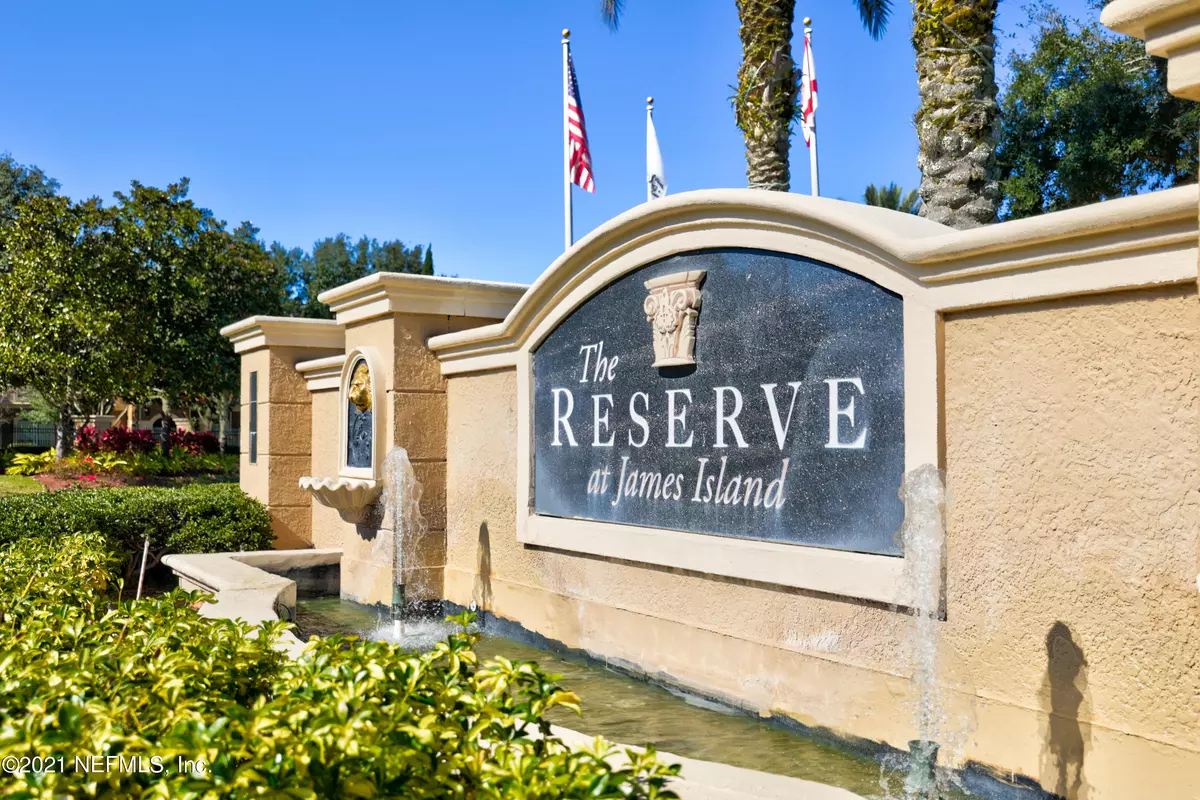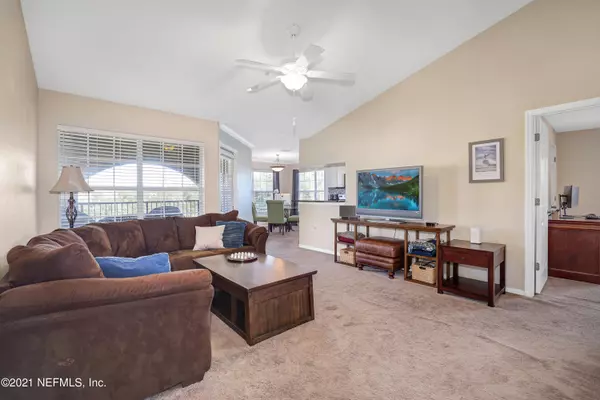$172,000
$174,900
1.7%For more information regarding the value of a property, please contact us for a free consultation.
2 Beds
2 Baths
1,192 SqFt
SOLD DATE : 04/15/2021
Key Details
Sold Price $172,000
Property Type Condo
Sub Type Condominium
Listing Status Sold
Purchase Type For Sale
Square Footage 1,192 sqft
Price per Sqft $144
Subdivision Reserve At James Island Lc
MLS Listing ID 1093642
Sold Date 04/15/21
Style Flat
Bedrooms 2
Full Baths 2
HOA Fees $294/mo
HOA Y/N Yes
Originating Board realMLS (Northeast Florida Multiple Listing Service)
Year Built 2001
Property Description
**JUST LISTED!!**Desirable Condo in GATED Community! 2 Bed/2 Bath Private Corner Unit! Will Sell FAST! UPGRADED Kitchen w GRANITE Counters, Tile Backsplash & Stainless Steel Appliances-FRIDGE INCLUDED! White Cabinets w Molding Offer TONS of Storage Space! See it ASAP! Top Floor Unit w Vaulted Ceiling in Family Room! Classy Crown Molding in Dining Area! Incredible VALUE! Spacious Master Bedroom w Walk-In Closet & Ensuite Bath! Private Patio Offers Beautiful Views! Beautifully Landscaped & Well Maintained Community! Amenities Include: Freeform Pool, Clubhouse, Fitness Center, Outdoor Grill Area, Basketball Court & MORE! Amazing Location Near St Johns Town Center w Popular Restaurants, Shopping & Entertainment!
Location
State FL
County Duval
Community Reserve At James Island Lc
Area 024-Baymeadows/Deerwood
Direction I95 take exit 54 for Gate Parkway. Head west on Gate Parkway. Left onto Burnt Mill Road. Right into The Reserve at James Island.
Interior
Interior Features Breakfast Bar, Entrance Foyer, Pantry, Primary Bathroom - Tub with Shower, Split Bedrooms, Vaulted Ceiling(s), Walk-In Closet(s)
Heating Central, Electric
Cooling Central Air, Electric
Flooring Carpet, Tile
Laundry Electric Dryer Hookup, Washer Hookup
Exterior
Exterior Feature Balcony
Garage Additional Parking
Pool Community, Other
Utilities Available Cable Available
Amenities Available Car Wash Area, Children's Pool, Clubhouse, Fitness Center, Laundry, Trash
Roof Type Shingle
Private Pool No
Building
Lot Description Other
Story 3
Sewer Public Sewer
Water Public
Architectural Style Flat
Level or Stories 3
Structure Type Frame
New Construction No
Schools
Elementary Schools Twin Lakes Academy
Middle Schools Twin Lakes Academy
High Schools Atlantic Coast
Others
Tax ID 1677413052
Security Features Fire Sprinkler System,Smoke Detector(s),Other
Acceptable Financing Cash, Conventional, FHA, VA Loan
Listing Terms Cash, Conventional, FHA, VA Loan
Read Less Info
Want to know what your home might be worth? Contact us for a FREE valuation!

Our team is ready to help you sell your home for the highest possible price ASAP
Bought with KELLER WILLIAMS REALTY ATLANTIC PARTNERS SOUTHSIDE

“My job is to find and attract mastery-based agents to the office, protect the culture, and make sure everyone is happy! ”







