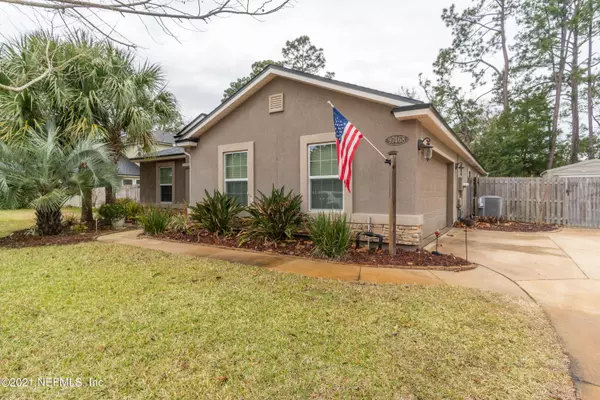$320,000
$315,000
1.6%For more information regarding the value of a property, please contact us for a free consultation.
4 Beds
3 Baths
1,917 SqFt
SOLD DATE : 03/19/2021
Key Details
Sold Price $320,000
Property Type Single Family Home
Sub Type Single Family Residence
Listing Status Sold
Purchase Type For Sale
Square Footage 1,917 sqft
Price per Sqft $166
Subdivision Roses Bluff
MLS Listing ID 1093935
Sold Date 03/19/21
Style Contemporary
Bedrooms 4
Full Baths 3
HOA Fees $72/qua
HOA Y/N Yes
Originating Board realMLS (Northeast Florida Multiple Listing Service)
Year Built 2014
Property Description
Beautiful pristinely kept house in the sought after gated community of Roses Bluff. This home boast two separate master bedroom suites with walk-in closets and fully tiled showers. Large great room that flows through oversized sliding doors onto a large screened patio overlooking a wooded secluded backyard. Eat-in kitchen includes stainless steel appliances, granite countertops, oversized upper cabinets. Walk-in pantry. Tile flooring in main living areas. A separate irrigation well provides water for sprinkler system for lawn care. Water softener on home also runs two outdoor faucets. Garage includes built in cabinetry for all your storage needs. Outdoor shed conveys. Bar-b-que patio area included. Schedule your tour today!
Location
State FL
County Nassau
Community Roses Bluff
Area 471-Nassau County-Chester/Pirates Woods Areas
Direction A!A/SR 200. Left at Chester Road. Continue to Roses Bluff road on left. Right on Bluff View Rd. Through gate. Turn left on Bluff View Circle.
Interior
Interior Features Breakfast Bar, Entrance Foyer, Kitchen Island, Pantry, Primary Bathroom - Tub with Shower, Split Bedrooms, Walk-In Closet(s)
Heating Central, Heat Pump
Cooling Central Air
Flooring Concrete, Tile
Exterior
Garage Attached, Garage
Garage Spaces 2.0
Fence Back Yard, Wood
Pool None
Utilities Available Cable Connected, Other
Waterfront No
Waterfront Description Creek
Roof Type Shingle
Porch Patio, Porch, Screened
Parking Type Attached, Garage
Total Parking Spaces 2
Private Pool No
Building
Lot Description Irregular Lot, Sprinklers In Front, Sprinklers In Rear, Wooded
Sewer Public Sewer
Water Public
Architectural Style Contemporary
Structure Type Frame,Stucco
New Construction No
Others
Tax ID 423N28187000190000
Acceptable Financing Cash, Conventional, FHA, VA Loan
Listing Terms Cash, Conventional, FHA, VA Loan
Read Less Info
Want to know what your home might be worth? Contact us for a FREE valuation!

Our team is ready to help you sell your home for the highest possible price ASAP
Bought with FLORIDA HOMES REALTY & MTG LLC

“My job is to find and attract mastery-based agents to the office, protect the culture, and make sure everyone is happy! ”







