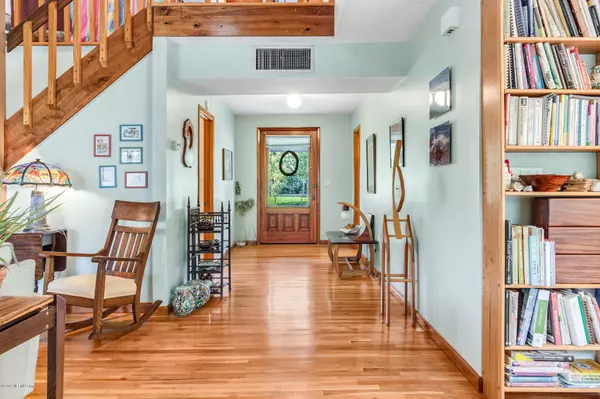$470,000
$499,900
6.0%For more information regarding the value of a property, please contact us for a free consultation.
3 Beds
2 Baths
1,770 SqFt
SOLD DATE : 05/11/2020
Key Details
Sold Price $470,000
Property Type Single Family Home
Sub Type Single Family Residence
Listing Status Sold
Purchase Type For Sale
Square Footage 1,770 sqft
Price per Sqft $265
Subdivision Pacetti North Beach
MLS Listing ID 980798
Sold Date 05/11/20
Bedrooms 3
Full Baths 2
HOA Y/N No
Originating Board realMLS (Northeast Florida Multiple Listing Service)
Year Built 1978
Lot Dimensions 200X100
Property Description
This homesite sits on a lot that is a very rare oversized 200'x100' (nearly 1/2 half acre) with 50 ft of open space to the west and a 100'x60' open space to the east, which is fenced for a play area for pets or children.
Located in the desirable North Beach neighborhood, and built
by its current original owners in 1978. As an accomplished woodworker, the owner put many interesting features into both its interior and exterior. The central living space features a a 23' high vaulted ceilingopen from the living room to the large upstairs study, clerestory windows
bringing light & ventilation to the room. The staircase & balcony railings are made of solid Black Walnut, Red Oak, & African Padouk. ceilings are tongue & groove naturally finished pine & floors are solid tongue & groove oak. 3 bedrooms, 2 full baths, a dining area open to both the kitchen & living room, utility room for washer & dryer just off the kitchen. The interior is heated &cooled by two separate HVAC systems split between upstairs and down. There is a Heatilator brand fireplace in the living room. Home is built on a concrete block foundation with crawlspace & underside of the floor is insulated with closed cell spray foam.
The back yard offers a 30'x16' kidney shaped inground concrete pool surrounded by naturally beautiful lush tropical landscaping. All pool equipment is on automatic timers & Polaris automatic pool cleaning system for ease of maintenance.
There is a large 24'x24' garage & attached 24'x20' carport. Garage has always been used as a woodworking shop, & is air conditioned. There is also a professionally installed ducted central "Dustkop Aget" dust collection system which has been connected to each of the woodworking machines, perfect ready to go setup for any avid woodworker or studio. 12'x14' shed attached to garage, shared 285' deep 3" diameter artesian well connected to irrigation system. HOUSE DID NOT FLOOD DURING HURRICANES, fitted Kevlar hurricane screens included!!
Location
State FL
County St. Johns
Community Pacetti North Beach
Area 266-Vilano Beach
Direction East over Vilano Bridge to north on Coastal Highway approx. 3 miles just past second walkover, head west on Twentythird St. to right on Laurel to west on Twentysecond St.. Home on left.
Rooms
Other Rooms Shed(s), Workshop
Interior
Interior Features Breakfast Bar, Built-in Features, Eat-in Kitchen, Entrance Foyer, Primary Bathroom - Tub with Shower, Split Bedrooms, Vaulted Ceiling(s)
Heating Central, Electric
Cooling Central Air, Electric
Flooring Carpet, Wood
Fireplaces Number 1
Fireplace Yes
Exterior
Garage RV Access/Parking
Garage Spaces 2.0
Carport Spaces 2
Fence Back Yard
Pool In Ground, Pool Sweep
Utilities Available Cable Connected
Waterfront No
Roof Type Shingle
Porch Covered, Deck, Front Porch, Patio, Porch
Parking Type RV Access/Parking
Total Parking Spaces 2
Private Pool No
Building
Lot Description Irregular Lot, Sprinklers In Front, Sprinklers In Rear
Sewer Septic Tank
Water Public
Structure Type Frame
New Construction No
Schools
Elementary Schools Ketterlinus
Middle Schools Sebastian
High Schools St. Augustine
Others
Tax ID 1461950050
Acceptable Financing Cash, Conventional
Listing Terms Cash, Conventional
Read Less Info
Want to know what your home might be worth? Contact us for a FREE valuation!

Our team is ready to help you sell your home for the highest possible price ASAP
Bought with WATSON REALTY CORP

“My job is to find and attract mastery-based agents to the office, protect the culture, and make sure everyone is happy! ”







