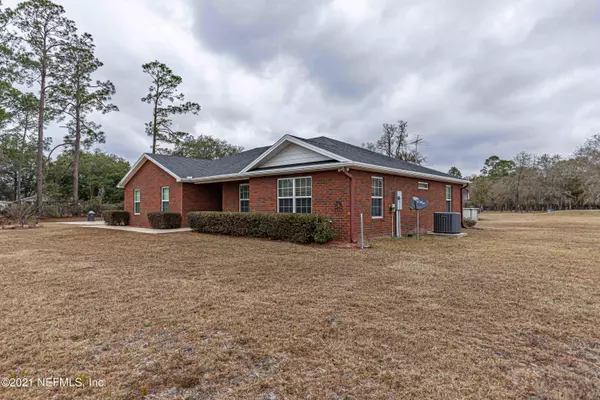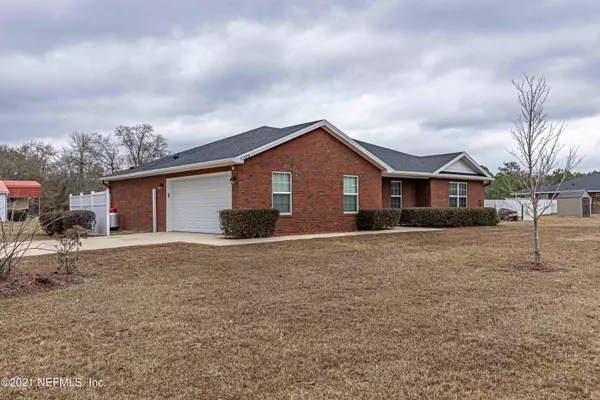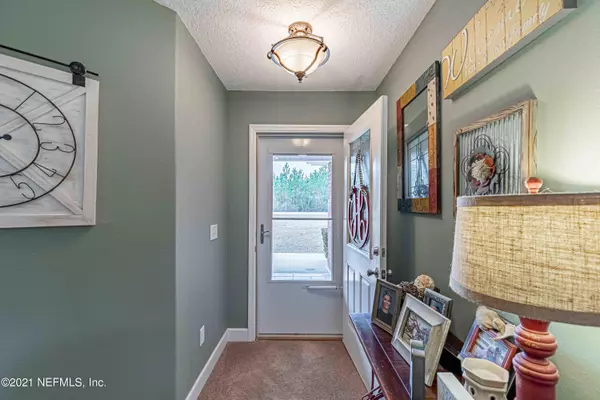$275,000
$275,000
For more information regarding the value of a property, please contact us for a free consultation.
3 Beds
2 Baths
1,502 SqFt
SOLD DATE : 03/12/2021
Key Details
Sold Price $275,000
Property Type Single Family Home
Sub Type Single Family Residence
Listing Status Sold
Purchase Type For Sale
Square Footage 1,502 sqft
Price per Sqft $183
Subdivision Metes & Bounds
MLS Listing ID 1092762
Sold Date 03/12/21
Style Ranch
Bedrooms 3
Full Baths 2
HOA Y/N No
Originating Board realMLS (Northeast Florida Multiple Listing Service)
Year Built 2016
Lot Dimensions 1.01 Acre
Property Description
Beautiful all brick home with a 12x24 screened lanai that sits on a nicely groomed 1.01 acre. On hot summer days, enjoy the pool or relax on the tiled screened lanai. 12x24 brick patio extends beyond the lanai. Fully equipped kitchen with Stainless Steel appliances. Gas range however there is electric availability.Granite countertops and a movable island with casters.The great room features a free standing electric fireplace that is negotiable. 24x24 detached garage with two 9ft roll up doors, spray foam insulation, 100 amp service, huge fan and a water spigot on exterior. Next to the garage is a 16x40 concrete slab with Awning which is perfect for a motor home or boat. One and a half yr old 24 ft round above ground pool features automatic chlorinator and transferrable warranty.
Location
State FL
County Nassau
Community Metes & Bounds
Area 492-Nassau County-W Of I-95/N To State Line
Direction From I-295, North on US 1, through Callahan to Hilliard, Left on CR 108. After Hilliard Middle & High School CR 108 bears to the Left, Right on Bay, Right McIntosh Rd. (Home faces Bay)
Interior
Interior Features Breakfast Bar, Eat-in Kitchen, Entrance Foyer, Kitchen Island, Primary Bathroom - Shower No Tub, Primary Downstairs, Walk-In Closet(s)
Heating Central, Electric, Heat Pump
Cooling Central Air, Electric
Flooring Carpet, Tile
Laundry In Carport, In Garage
Exterior
Garage Attached, Garage, Garage Door Opener, RV Access/Parking
Garage Spaces 2.0
Pool Above Ground
Utilities Available Propane
Waterfront No
Roof Type Shingle
Porch Patio, Porch, Screened
Parking Type Attached, Garage, Garage Door Opener, RV Access/Parking
Total Parking Spaces 2
Private Pool No
Building
Sewer Septic Tank
Water Well
Architectural Style Ranch
Structure Type Frame
New Construction No
Others
Tax ID 103N23122500080000
Security Features Security System Owned,Smoke Detector(s)
Acceptable Financing Cash, Conventional, FHA, USDA Loan, VA Loan
Listing Terms Cash, Conventional, FHA, USDA Loan, VA Loan
Read Less Info
Want to know what your home might be worth? Contact us for a FREE valuation!

Our team is ready to help you sell your home for the highest possible price ASAP
Bought with SUMMER HOUSE REALTY

“My job is to find and attract mastery-based agents to the office, protect the culture, and make sure everyone is happy! ”







