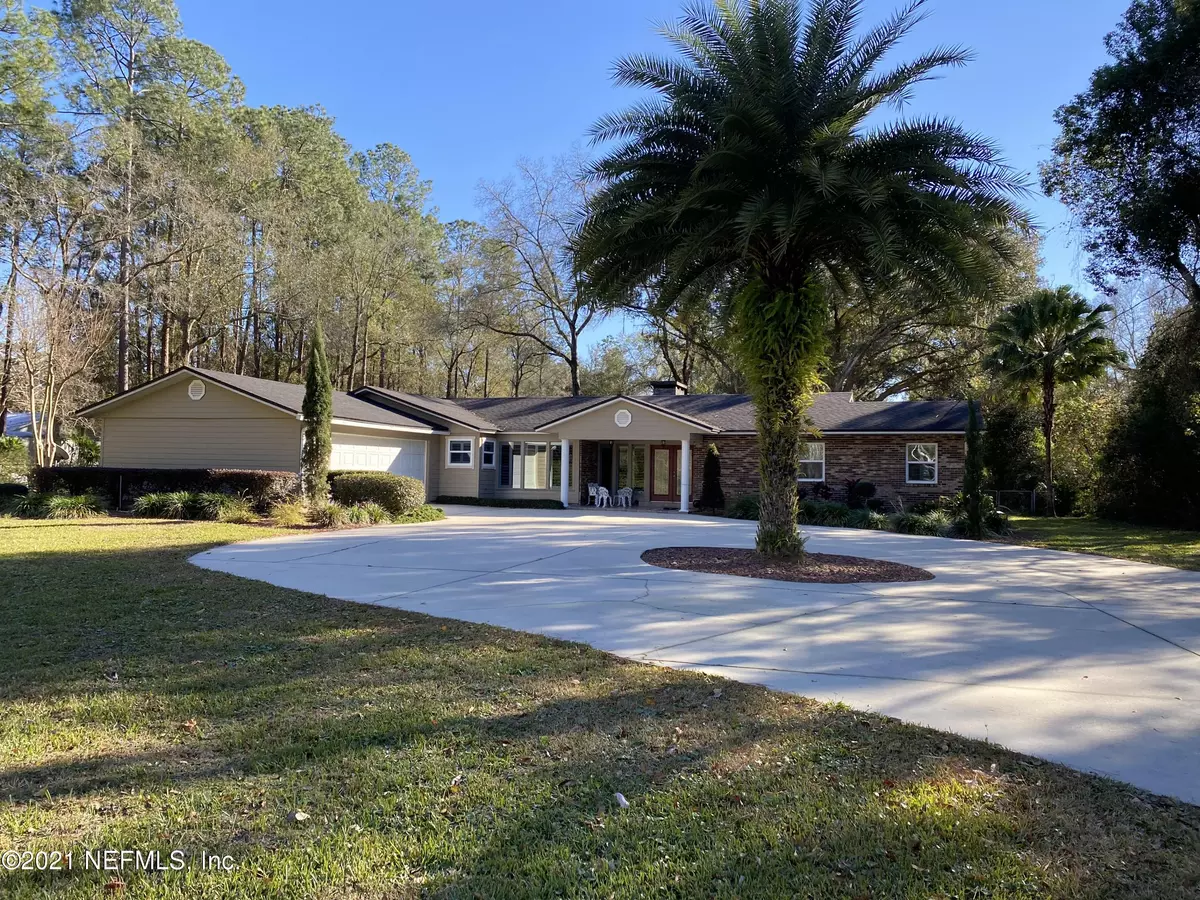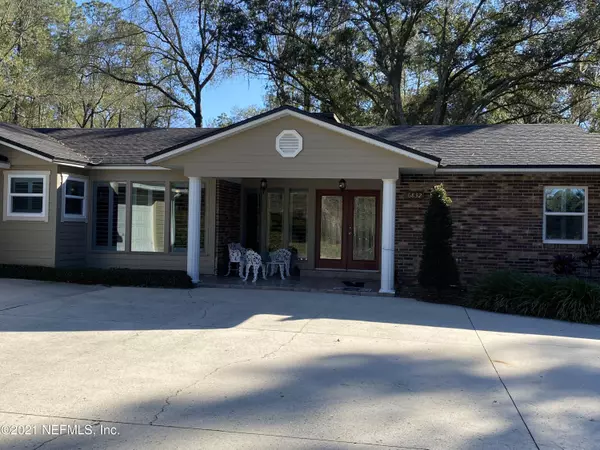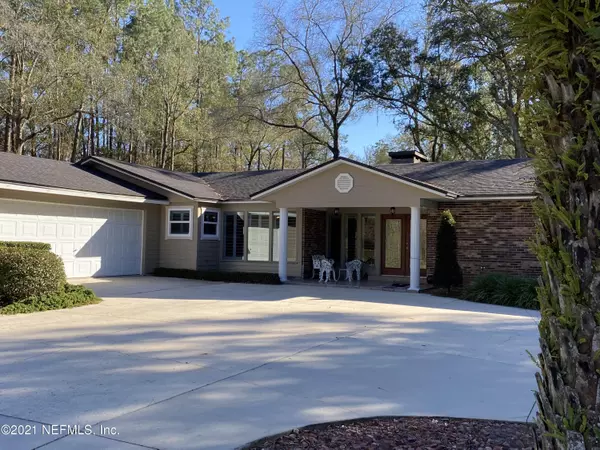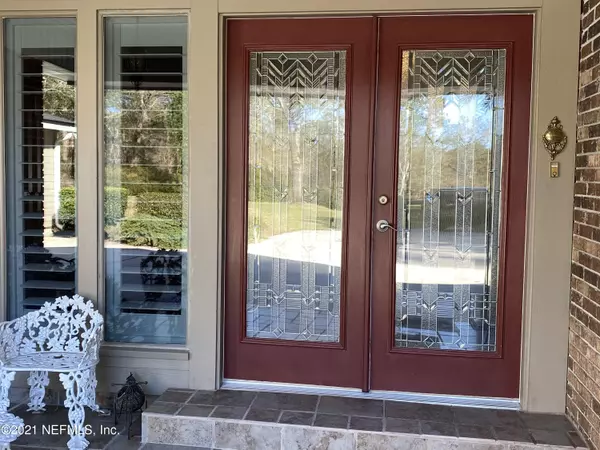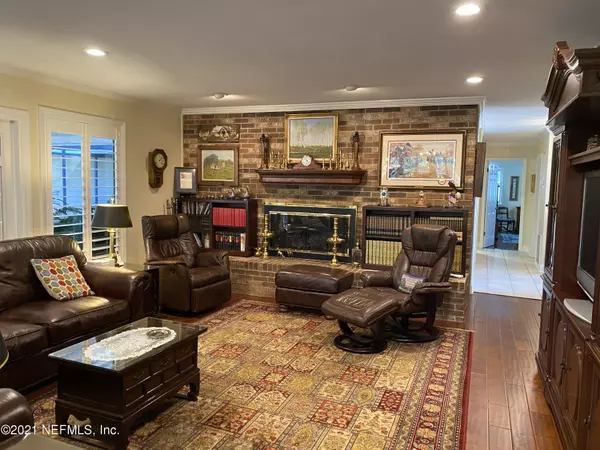$335,000
$350,000
4.3%For more information regarding the value of a property, please contact us for a free consultation.
3 Beds
4 Baths
2,590 SqFt
SOLD DATE : 05/11/2021
Key Details
Sold Price $335,000
Property Type Single Family Home
Sub Type Single Family Residence
Listing Status Sold
Purchase Type For Sale
Square Footage 2,590 sqft
Price per Sqft $129
Subdivision Hampton Oaks
MLS Listing ID 1091287
Sold Date 05/11/21
Style Ranch,Traditional
Bedrooms 3
Full Baths 3
Half Baths 1
HOA Y/N No
Originating Board realMLS (Northeast Florida Multiple Listing Service)
Year Built 1978
Lot Dimensions 1.8 acres
Property Description
This Stunning home has been beautifully updated and meticulously maintained. The 3 BR/4BA home has 2 master suites and fantastic layout. Enter the home through beautiful beveled glass doors into your foyer. There is a formal living room and spacious family room with brick fire place and French Doors to the covered screened outdoor entertainment area. The formal dinning room has a wall of windows overlooking the exquisite yard. Plantation Shutters throughout and , hand scraped hardwood floors in family and dinning rooms. Completely remodeled kitchen and baths with incredible storage. The attention to detail is evident throughout all the custom features. There is a 2 car attached garage and a 1 car detached garage with bathroom and workshop. Better than NEW!
Location
State FL
County Bradford
Community Hampton Oaks
Area 524-Bradford County-Sw
Direction FROM SR 21 & SR 100: WEST ON SR100 TO LEFT ON SE CR 18 TO LEFT US 301 SOUTH . TURN RIGHT INTO SUBDIVISION AT RED BARN. SW 95TH ST. TO HOME ON LEFT.
Rooms
Other Rooms Workshop
Interior
Interior Features Breakfast Bar, Breakfast Nook, Eat-in Kitchen, Entrance Foyer, Pantry, Primary Bathroom - Shower No Tub, Primary Bathroom - Tub with Shower, Split Bedrooms, Walk-In Closet(s)
Heating Central
Cooling Central Air
Flooring Tile, Wood
Fireplaces Number 1
Fireplaces Type Wood Burning
Fireplace Yes
Laundry Electric Dryer Hookup, Washer Hookup
Exterior
Exterior Feature Outdoor Shower, Storm Shutters
Garage Attached, Circular Driveway, Detached, Garage, Garage Door Opener, Guest
Garage Spaces 2.0
Fence Back Yard
Pool None
Waterfront No
Waterfront Description Deeded Beach Access
Roof Type Shingle
Porch Covered, Patio, Porch, Screened
Parking Type Attached, Circular Driveway, Detached, Garage, Garage Door Opener, Guest
Total Parking Spaces 2
Private Pool No
Building
Lot Description Other
Sewer Septic Tank
Water Well
Architectural Style Ranch, Traditional
Structure Type Composition Siding,Frame
New Construction No
Schools
Elementary Schools Starke
Middle Schools Bradford
High Schools Bradford
Others
Tax ID 00983002000
Security Features Smoke Detector(s)
Acceptable Financing Cash, Conventional, FHA, VA Loan
Listing Terms Cash, Conventional, FHA, VA Loan
Read Less Info
Want to know what your home might be worth? Contact us for a FREE valuation!

Our team is ready to help you sell your home for the highest possible price ASAP
Bought with PONTE VEDRA CLUB REALTY, INC.

“My job is to find and attract mastery-based agents to the office, protect the culture, and make sure everyone is happy! ”


