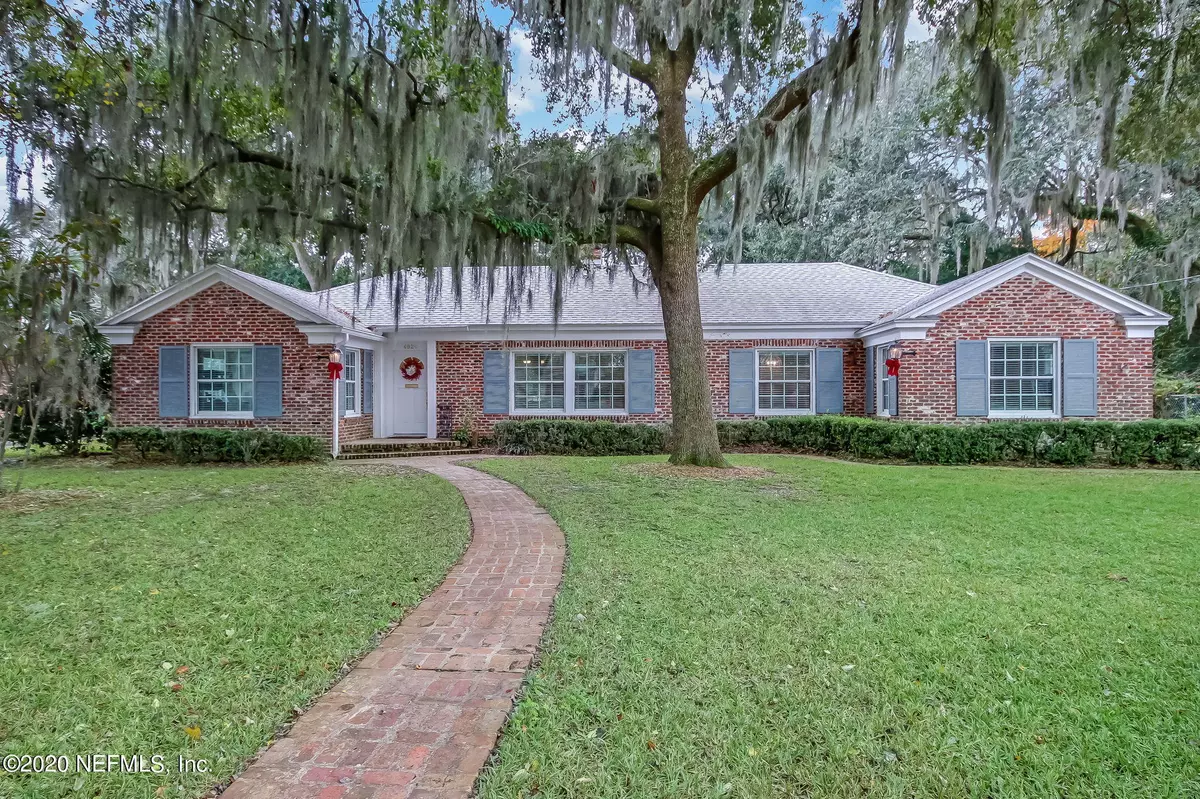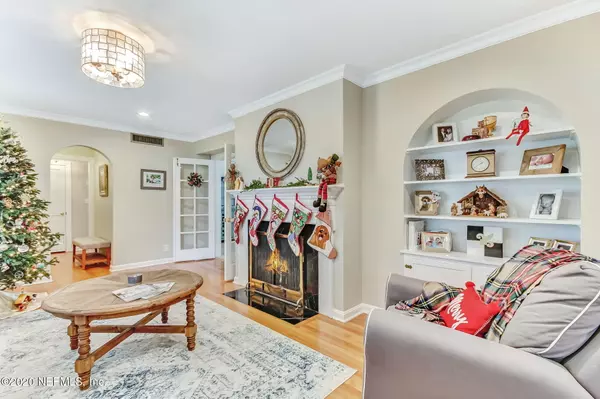$330,000
$340,000
2.9%For more information regarding the value of a property, please contact us for a free consultation.
3 Beds
2 Baths
2,005 SqFt
SOLD DATE : 02/26/2021
Key Details
Sold Price $330,000
Property Type Single Family Home
Sub Type Single Family Residence
Listing Status Sold
Purchase Type For Sale
Square Footage 2,005 sqft
Price per Sqft $164
Subdivision Empire Point
MLS Listing ID 1087241
Sold Date 02/26/21
Style Traditional
Bedrooms 3
Full Baths 2
HOA Fees $12/ann
HOA Y/N No
Originating Board realMLS (Northeast Florida Multiple Listing Service)
Year Built 1955
Lot Dimensions 100 x 162
Property Description
Look no further! This charming brick home is waiting to welcome you home. From the moment you walk through the door you will be embraced by the comfort and warmth this home has to offer. This home features NEW Septic Tank and Roof in 2018, original hardwood floors, formal living areas, wood burning fireplace, built-in bookshelves, family room, and eat-in Kitchen area. Kitchen has been tastefully updated with stainless steel appliances, brand new refrigerator in 2019, granite countertops and breakfast bar. The bedrooms are split offering master bedroom privacy, and the 2 additional bedrooms offer great space! You will love to spend time in backyard, with patio, fire-pit and plenty of room to entertain, garden and enjoy the Florida sunshine! Plenty of storage, washer and dryer included, updated electrical panel, outlets, switches, can lights, and light fixtures, and updated drain lines. Seller is offering Supreme Home Warrant and certified HVAC. HOA fee of $150 is optional and includes the use of neighborhood boat ramp. Location is fantastic! Minutes away from prominent private schools, San Marco, Downtown, Avondale, Riverside, shopping, dining and entertainment!
Location
State FL
County Duval
Community Empire Point
Area 021-St Nicholas Area
Direction From I-95 South take the US-90 E exist, exit 305A, toward Jax Beaches. Merge onto Atlantic Blvd. Turn LEFT onto Empire Point Drive. Turn LEFT onto Empire Avenue. Property will be on the LEFT.
Rooms
Other Rooms Shed(s)
Interior
Interior Features Breakfast Bar, Built-in Features, Eat-in Kitchen, Pantry, Split Bedrooms
Heating Central
Cooling Central Air
Flooring Carpet, Tile, Wood
Fireplaces Number 1
Fireplaces Type Wood Burning
Fireplace Yes
Laundry Electric Dryer Hookup, Washer Hookup
Exterior
Garage Attached, Garage
Garage Spaces 2.0
Fence Back Yard
Pool None
Amenities Available Boat Launch
Waterfront No
Roof Type Shingle
Total Parking Spaces 2
Private Pool No
Building
Sewer Septic Tank
Water Public
Architectural Style Traditional
New Construction No
Schools
Elementary Schools Love Grove
Middle Schools Arlington
High Schools Englewood
Others
Tax ID 1299140000
Security Features Smoke Detector(s)
Acceptable Financing Cash, Conventional, FHA, VA Loan
Listing Terms Cash, Conventional, FHA, VA Loan
Read Less Info
Want to know what your home might be worth? Contact us for a FREE valuation!

Our team is ready to help you sell your home for the highest possible price ASAP
Bought with WATSON REALTY CORP

“My job is to find and attract mastery-based agents to the office, protect the culture, and make sure everyone is happy! ”







