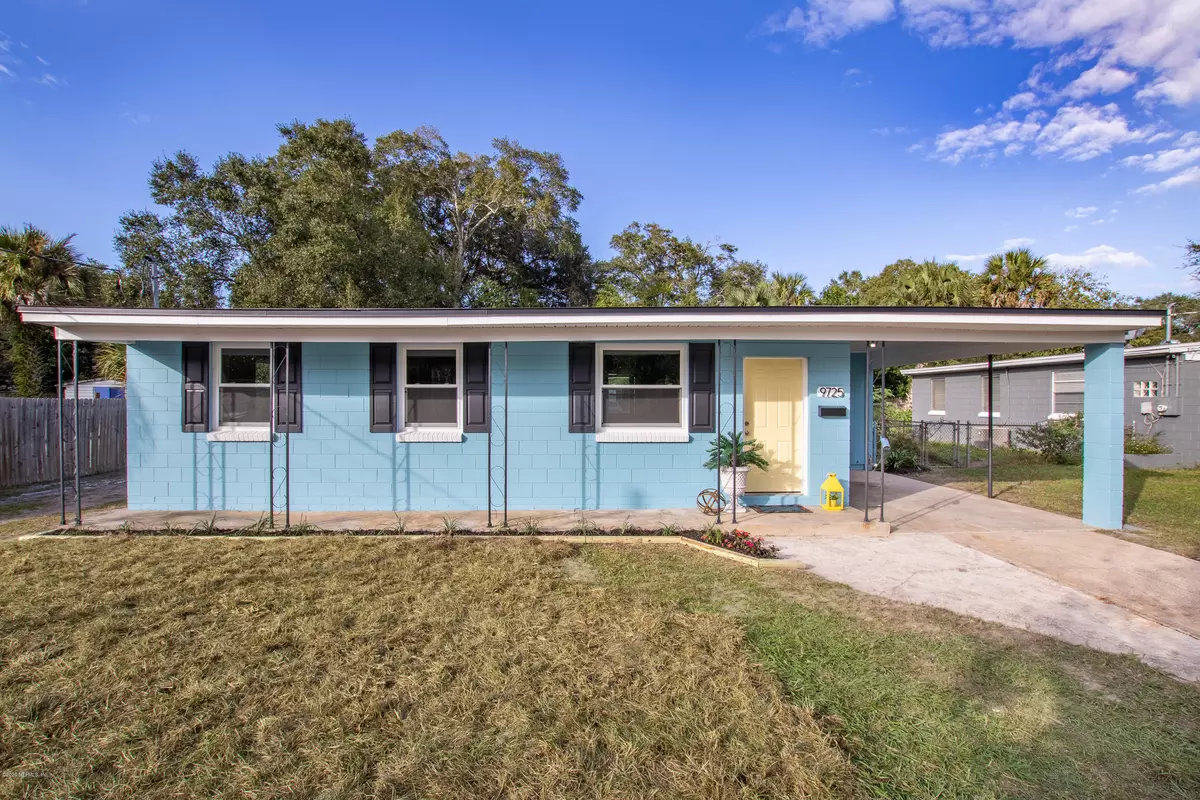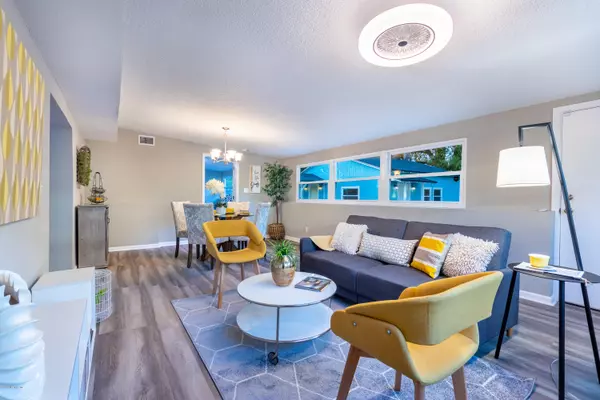$240,000
$240,000
For more information regarding the value of a property, please contact us for a free consultation.
4 Beds
2 Baths
1,635 SqFt
SOLD DATE : 12/30/2020
Key Details
Sold Price $240,000
Property Type Single Family Home
Sub Type Single Family Residence
Listing Status Sold
Purchase Type For Sale
Square Footage 1,635 sqft
Price per Sqft $146
Subdivision Southside Estates
MLS Listing ID 1084354
Sold Date 12/30/20
Bedrooms 4
Full Baths 2
HOA Y/N No
Originating Board realMLS (Northeast Florida Multiple Listing Service)
Year Built 1955
Property Description
Beautiful Fully Modernized Home in the Very Desirable Southside Estates. Located in the Heart of Southside, Convenient to Tinseltown, St. Johns Town Center & Gate Pkwy. Brand New Kitchen with White Shaker Cabinets, Granite Counter Tops, Tile Backsplash, Under Cabinet Lighting, & New Stainless Steel Appliance Package Included! Home Features: All New Bathrooms w/ Gorgeous Tiled Accents, New Tile Floors & New Waterproof LVP Floors, Fresh Paint Inside & Out, Updated Electrical, New Lighting & Plumbing Fixtures, New Plumbing Supply & Sewer Lines, New Septic System, New Hot Water Heater, New HVAC, New Double Pane Vinyl Windows, Newer Roof, & Detached Fully Finished Air Conditioned Bonus/Game Room. Come See This High Quality Renovation Like You See On HGTV!
Location
State FL
County Duval
Community Southside Estates
Area 023-Southside-East Of Southside Blvd
Direction From I-295 E-Beltway, West on Beach Blvd, Left on Eve Dr East, Right on Elaine Rd, Home on Right.
Rooms
Other Rooms Other
Interior
Interior Features Primary Bathroom - Shower No Tub, Split Bedrooms, Walk-In Closet(s)
Heating Central, Electric, Heat Pump, Other
Cooling Central Air, Electric, Wall/Window Unit(s)
Flooring Carpet, Tile, Vinyl
Laundry Electric Dryer Hookup, Washer Hookup
Exterior
Garage Additional Parking, Covered
Carport Spaces 1
Fence Back Yard, Chain Link, Wood
Pool None
Utilities Available Cable Connected
Waterfront No
Roof Type Shingle,Other
Porch Front Porch
Parking Type Additional Parking, Covered
Private Pool No
Building
Sewer Septic Tank
Water Public
Structure Type Block,Frame,Wood Siding
New Construction No
Schools
Elementary Schools Windy Hill
Middle Schools Twin Lakes Academy
High Schools Englewood
Others
Tax ID 1244180000
Security Features Smoke Detector(s)
Acceptable Financing Cash, Conventional, FHA, VA Loan
Listing Terms Cash, Conventional, FHA, VA Loan
Read Less Info
Want to know what your home might be worth? Contact us for a FREE valuation!

Our team is ready to help you sell your home for the highest possible price ASAP
Bought with VETERANS UNITED REALTY

“My job is to find and attract mastery-based agents to the office, protect the culture, and make sure everyone is happy! ”







