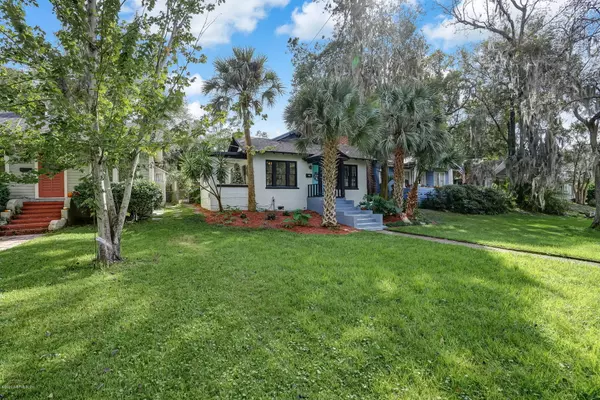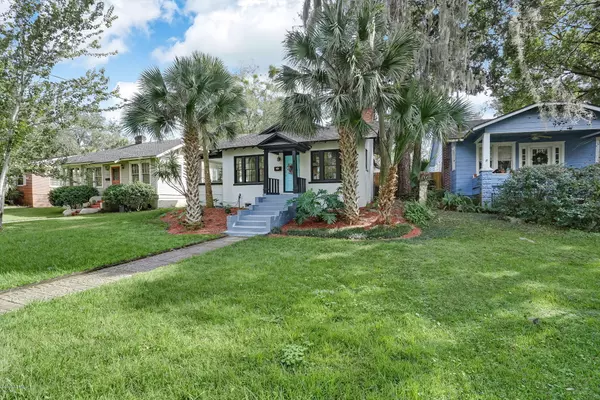$324,900
$324,900
For more information regarding the value of a property, please contact us for a free consultation.
2 Beds
1 Bath
1,320 SqFt
SOLD DATE : 01/22/2021
Key Details
Sold Price $324,900
Property Type Single Family Home
Sub Type Single Family Residence
Listing Status Sold
Purchase Type For Sale
Square Footage 1,320 sqft
Price per Sqft $246
Subdivision St Johns Heights
MLS Listing ID 1078275
Sold Date 01/22/21
Style Other
Bedrooms 2
Full Baths 1
HOA Y/N No
Originating Board realMLS (Northeast Florida Multiple Listing Service)
Year Built 1928
Lot Dimensions 125 x 50
Property Description
Located in the heart of historic Avondale with a 5 minute leisurely walk to the Shoppes of Avondale. This 1928 bungalow w pool sits elevated and back from street with a sweeping front yard. Its construction is unique, double queen brick, typically reserved for two-story houses making it solid and insulated. Only the second time on market in the past 5 decades. It has been lovingly cared for by military owner over the past 15 years with full kitchen and bath renovation (2008), new 25-year roof (2018), repointing and replacement of brick and exterior wood trim as necessary (2020), complete Benjamin Moore exterior and interior painting (2020), and complete restoration of pool (re-marcited) to include all new plumbing and pump system (2020). Its elevation and northern exposure ensures a nice breeze, plenty of natural light, and morning and afternoon sun on the backyard sparkling pool! Alley access ensures private entrance into backyard carport. Although a two bedroom, it feels larger with a galley kitchen that flows into a large sunroom. The sunroom provides possibilities as a home office, workout/yoga room, or just extra lounging space and overlooks the tropical, backyard pool oasis. This charmer has an inviting and commanding presence, historically unique open-concept providing entertainment options while providing privacy, and is well worth a look.
Location
State FL
County Duval
Community St Johns Heights
Area 032-Avondale
Direction From Roosevelt Blvd exit on I-10, South to Edgewood Avenue, Left on Edgewood to Right on Park St, Left on Ingleside Ave to Right on Valencia. Third house on left.
Interior
Interior Features Built-in Features, Butler Pantry, Primary Bathroom - Tub with Shower
Heating Central
Cooling Central Air
Flooring Tile, Wood
Fireplaces Number 1
Fireplaces Type Wood Burning
Furnishings Unfurnished
Fireplace Yes
Laundry Electric Dryer Hookup, Washer Hookup
Exterior
Exterior Feature Outdoor Shower
Fence Back Yard, Chain Link, Wood
Pool In Ground
Utilities Available Cable Available
Waterfront No
Roof Type Shingle
Porch Porch, Screened
Private Pool No
Building
Sewer Public Sewer
Water Public
Architectural Style Other
Structure Type Stucco
New Construction No
Schools
Elementary Schools West Riverside
Middle Schools Lake Shore
High Schools Riverside
Others
Tax ID 0920940000
Acceptable Financing Cash, Conventional
Listing Terms Cash, Conventional
Read Less Info
Want to know what your home might be worth? Contact us for a FREE valuation!

Our team is ready to help you sell your home for the highest possible price ASAP
Bought with KELLER WILLIAMS REALTY ATLANTIC PARTNERS SOUTHSIDE

“My job is to find and attract mastery-based agents to the office, protect the culture, and make sure everyone is happy! ”







