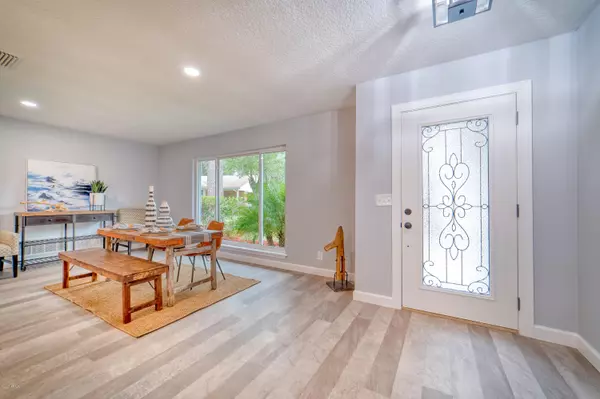$262,000
$259,500
1.0%For more information regarding the value of a property, please contact us for a free consultation.
3 Beds
2 Baths
1,893 SqFt
SOLD DATE : 12/18/2020
Key Details
Sold Price $262,000
Property Type Single Family Home
Sub Type Single Family Residence
Listing Status Sold
Purchase Type For Sale
Square Footage 1,893 sqft
Price per Sqft $138
Subdivision Woodmere
MLS Listing ID 1081614
Sold Date 12/18/20
Bedrooms 3
Full Baths 2
HOA Y/N No
Originating Board realMLS (Northeast Florida Multiple Listing Service)
Year Built 1974
Property Description
Newly renovated gem in the highly desirable Woodmere area. This 3 bedroom, 2 bath home at 1,893 square feet features a large sunroom/bonus room equipped with brand new mini split AC unit. New luxury vinyl plank flooring throughout. New carpet in bedrooms. Complete new kitchen with white shaker cabinets and granite countertops. Center kitchen island for extra eating space or food prep. New stainless steel appliances. All new lighting including dimmer switch for bonus room. Updated master and guest bathrooms. All new double paned windows. New paint inside and out. Each room features walk-in closets with storage shelves. New baseboard and trim. All new plumbing fixtures. Electrical updated with new panel. Full landscaping package. Roof only 11 years old. Book your showing right away
Location
State FL
County Duval
Community Woodmere
Area 041-Arlington
Direction From Fort Caroline Rd turn North on University Club Dr. Left at Raintree Rd then left on Chestwood Ave. Right on Fernglen Dr then Right onto Dewberry Ct. Home is to the back left of cul-de-sac.
Interior
Interior Features Breakfast Bar, Kitchen Island, Primary Downstairs, Split Bedrooms, Walk-In Closet(s)
Heating Central
Cooling Central Air
Flooring Carpet, Tile, Vinyl
Laundry Electric Dryer Hookup, Washer Hookup
Exterior
Garage Additional Parking, Attached, Garage, On Street
Garage Spaces 2.0
Fence Back Yard, Wood
Pool None
Waterfront No
Roof Type Shingle
Parking Type Additional Parking, Attached, Garage, On Street
Total Parking Spaces 2
Private Pool No
Building
Lot Description Cul-De-Sac
Sewer Public Sewer
Water Public
Structure Type Block
New Construction No
Schools
Elementary Schools Fort Caroline
Middle Schools Fort Caroline
High Schools Terry Parker
Others
Tax ID 1089870665
Security Features Smoke Detector(s)
Acceptable Financing Cash, Conventional, FHA, VA Loan
Listing Terms Cash, Conventional, FHA, VA Loan
Read Less Info
Want to know what your home might be worth? Contact us for a FREE valuation!

Our team is ready to help you sell your home for the highest possible price ASAP
Bought with KELLER WILLIAMS REALTY ATLANTIC PARTNERS SOUTHSIDE

“My job is to find and attract mastery-based agents to the office, protect the culture, and make sure everyone is happy! ”







