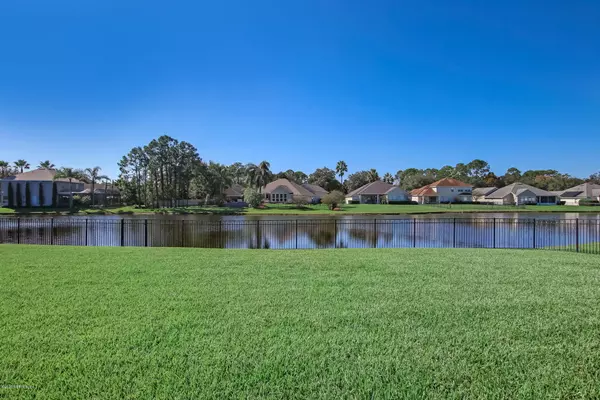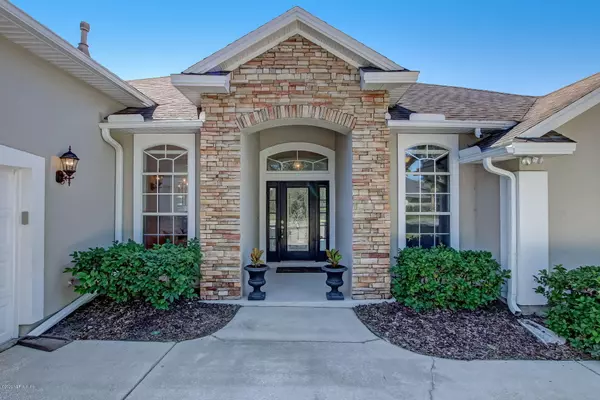$440,000
$450,000
2.2%For more information regarding the value of a property, please contact us for a free consultation.
5 Beds
3 Baths
2,791 SqFt
SOLD DATE : 12/17/2020
Key Details
Sold Price $440,000
Property Type Single Family Home
Sub Type Single Family Residence
Listing Status Sold
Purchase Type For Sale
Square Footage 2,791 sqft
Price per Sqft $157
Subdivision James Island
MLS Listing ID 1081766
Sold Date 12/17/20
Style Traditional
Bedrooms 5
Full Baths 3
HOA Fees $141/qua
HOA Y/N Yes
Originating Board realMLS (Northeast Florida Multiple Listing Service)
Year Built 2000
Lot Dimensions 68x216x174x224
Property Description
Fabulous home on a HUGE fenced waterfront lot w/oversized courtyard entry garage. Desirable floor plan with 5 BR & 3 baths, has newly painted interior & exterior and new carpeting. Overlooking the spacious back yard & the large peaceful lake, the well designed kitchen offers beautiful wood cabinets, abundant granite counterspace & stainless appliances. The kithen flows to the light bright family room with builtins and a gas fireplace Large owner's suite opens onto the oversized screened lanai. Quiet community w/24 hour manned guard gate. Great amenities include a clubhouse, club pool, splash pad, tennis courts & playground. BEST location in the city is 15 minutes to the Beaches & Downtown, and minutes to the upscale St. John's Town Center, IKEA and great dining options
Location
State FL
County Duval
Community James Island
Area 024-Baymeadows/Deerwood
Direction From Butler Boulevard go south on Gate Pkwy and turn right on Burnt Mill. Left turn into James Island and pass through guard house gate. Left on Turnbridge to 11156.
Interior
Interior Features Breakfast Bar, Built-in Features, Eat-in Kitchen, Entrance Foyer, In-Law Floorplan, Pantry, Primary Bathroom -Tub with Separate Shower, Primary Downstairs, Split Bedrooms, Walk-In Closet(s)
Heating Central, Electric, Heat Pump, Zoned, Other
Cooling Central Air, Electric, Zoned
Flooring Carpet, Laminate, Tile
Fireplaces Number 1
Fireplaces Type Gas, Other
Furnishings Unfurnished
Fireplace Yes
Laundry Electric Dryer Hookup, Washer Hookup
Exterior
Garage Attached, Garage
Garage Spaces 2.0
Fence Back Yard
Pool Community, None
Utilities Available Cable Available
Amenities Available Basketball Court, Clubhouse, Playground, Tennis Court(s)
Waterfront Yes
Waterfront Description Lake Front,Pond
Roof Type Shingle
Porch Front Porch, Patio, Porch, Screened
Total Parking Spaces 2
Private Pool No
Building
Lot Description Irregular Lot, Sprinklers In Front, Sprinklers In Rear
Sewer Public Sewer
Water Public
Architectural Style Traditional
Structure Type Frame,Stucco
New Construction No
Schools
Elementary Schools Twin Lakes Academy
Middle Schools Twin Lakes Academy
High Schools Atlantic Coast
Others
HOA Name James Island HOA
HOA Fee Include Maintenance Grounds,Security
Tax ID 1677423920
Security Features Smoke Detector(s)
Acceptable Financing Cash, Conventional, FHA, VA Loan
Listing Terms Cash, Conventional, FHA, VA Loan
Read Less Info
Want to know what your home might be worth? Contact us for a FREE valuation!

Our team is ready to help you sell your home for the highest possible price ASAP
Bought with FLORIDA HOMES REALTY & MTG LLC

“My job is to find and attract mastery-based agents to the office, protect the culture, and make sure everyone is happy! ”







