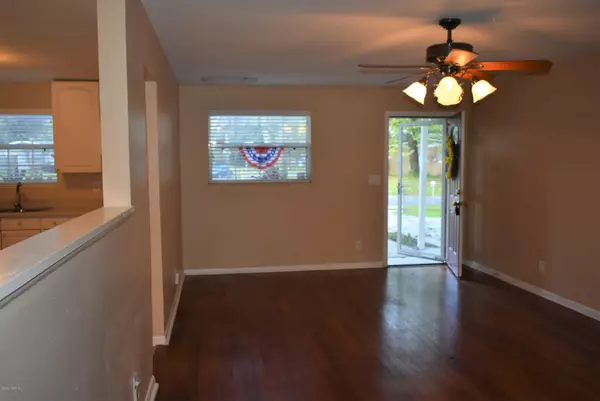$171,000
$168,500
1.5%For more information regarding the value of a property, please contact us for a free consultation.
3 Beds
2 Baths
1,370 SqFt
SOLD DATE : 12/11/2020
Key Details
Sold Price $171,000
Property Type Single Family Home
Sub Type Single Family Residence
Listing Status Sold
Purchase Type For Sale
Square Footage 1,370 sqft
Price per Sqft $124
Subdivision Cedar Hills Estates
MLS Listing ID 1081497
Sold Date 12/11/20
Style Flat,Ranch
Bedrooms 3
Full Baths 2
HOA Y/N No
Originating Board realMLS (Northeast Florida Multiple Listing Service)
Year Built 1959
Property Description
Like New Home! 3BR/2BATHS! Updated Kitchen, with closet pantry. Eat-in are adjoining kitchen. Indoor Laundry with Washer/Dryer and Brand New Water Heater! Office located just off kitchen area. Living/Dining rooms have wood flooring - Bedrooms have newer carpet. HVAC replaced in 2019 and panel box has been updated. Enjoy cookouts on the covered Patio with smaller area fenced for dog. Master Bedroom has walk in closet and private updated bathroom. Large Corner Lot fully fenced! Shaded yard with beautiful mature trees! 2 Driveways, one to the attached carport and the other goes to a detached 2 car garage and it has updated electrical. Windows have also been updated. Move In Ready! Located near shopping, I-295, NAS Jax and downtown!
Location
State FL
County Duval
Community Cedar Hills Estates
Area 053-Hyde Grove Area
Direction From I295, East on 103rd Left on Jammes, Cross Wilson, Left on Lucente, Right on Bills - Corner of Bills & Lucente
Rooms
Other Rooms Workshop
Interior
Interior Features In-Law Floorplan, Pantry, Primary Bathroom - Shower No Tub, Walk-In Closet(s)
Heating Central, Electric, Other
Cooling Central Air, Electric
Flooring Carpet, Tile, Wood
Exterior
Garage Detached, Garage
Garage Spaces 1.0
Carport Spaces 3
Fence Back Yard, Full
Pool None
Utilities Available Cable Connected
Waterfront No
Roof Type Shingle
Porch Covered, Patio
Total Parking Spaces 1
Private Pool No
Building
Lot Description Corner Lot
Sewer Public Sewer
Water Public
Architectural Style Flat, Ranch
Structure Type Block,Concrete
New Construction No
Others
Tax ID 0180310000
Security Features Security Gate
Acceptable Financing Cash, Conventional, FHA, VA Loan
Listing Terms Cash, Conventional, FHA, VA Loan
Read Less Info
Want to know what your home might be worth? Contact us for a FREE valuation!

Our team is ready to help you sell your home for the highest possible price ASAP
Bought with PREMIER COAST REALTY, LLC

“My job is to find and attract mastery-based agents to the office, protect the culture, and make sure everyone is happy! ”







