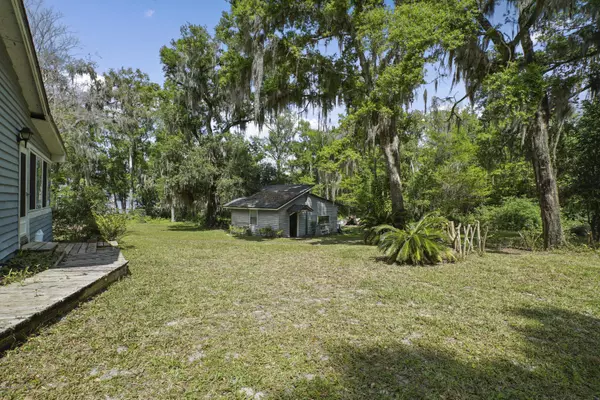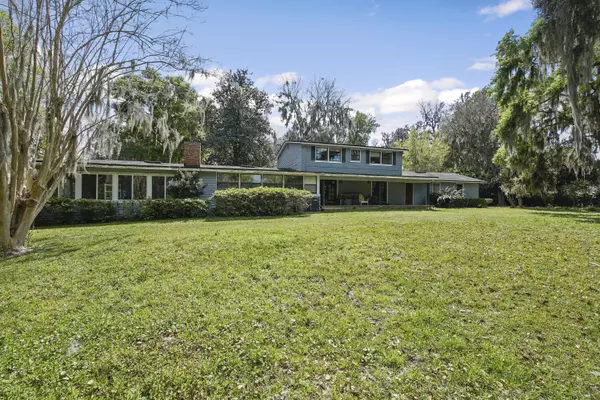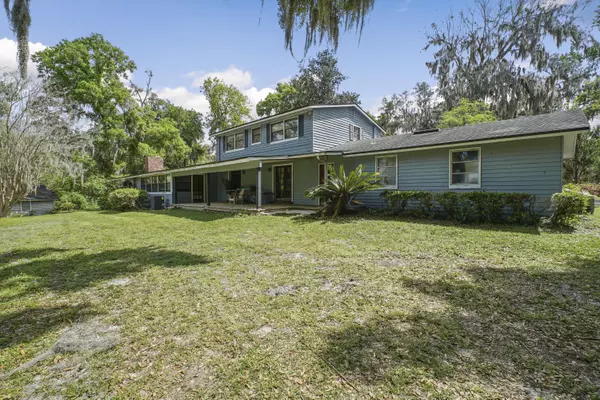$280,000
$375,000
25.3%For more information regarding the value of a property, please contact us for a free consultation.
4 Beds
4 Baths
3,160 SqFt
SOLD DATE : 01/07/2020
Key Details
Sold Price $280,000
Property Type Single Family Home
Sub Type Single Family Residence
Listing Status Sold
Purchase Type For Sale
Square Footage 3,160 sqft
Price per Sqft $88
Subdivision Mill Creek
MLS Listing ID 1016652
Sold Date 01/07/20
Style Traditional
Bedrooms 4
Full Baths 4
HOA Y/N No
Originating Board realMLS (Northeast Florida Multiple Listing Service)
Year Built 1955
Property Description
CREEKFRONT! Priced 50K below appraisal! Enjoy 2.12 acres of land overlooking Mill and Cunningham Creeks. Home has Direct Access to Mill Creek, via the North end of the property, North end is largely wooded/marsh. A dock can be built to access Mill Creek from the North end. Original home is still on property, a 4 bedroom, 4 bath home built in the 1950's, and has been added on to periodically. HOUSE SOLD AS-AS. Home must be renovated, or, clear the land and build your dream home! Wedgewood Road is a combination of a few older homes, and homes that range from 800K to over 1M. Full Inspection available per request. Appraisal, WDO inspection and Survey in Documents
Location
State FL
County St. Johns
Community Mill Creek
Area 301-Julington Creek/Switzerland
Direction Take FL- 13S/San Jose Blvd to Wedgewood Rd. House is last house on the right.
Interior
Interior Features Walk-In Closet(s)
Heating Central
Cooling Central Air
Fireplaces Number 1
Fireplace Yes
Laundry Electric Dryer Hookup, Washer Hookup
Exterior
Garage Attached, Garage
Garage Spaces 2.0
Pool None
Waterfront Yes
Waterfront Description Creek
Roof Type Shingle
Porch Deck
Total Parking Spaces 2
Private Pool No
Building
Lot Description Wooded
Sewer Septic Tank
Water Well
Architectural Style Traditional
Structure Type Frame,Wood Siding
New Construction No
Schools
Elementary Schools Hickory Creek
Middle Schools Switzerland Point
High Schools Bartram Trail
Others
Tax ID 0006200000
Acceptable Financing Cash, Conventional
Listing Terms Cash, Conventional
Read Less Info
Want to know what your home might be worth? Contact us for a FREE valuation!

Our team is ready to help you sell your home for the highest possible price ASAP
Bought with GREEN KEY REALTY, INC.

“My job is to find and attract mastery-based agents to the office, protect the culture, and make sure everyone is happy! ”







