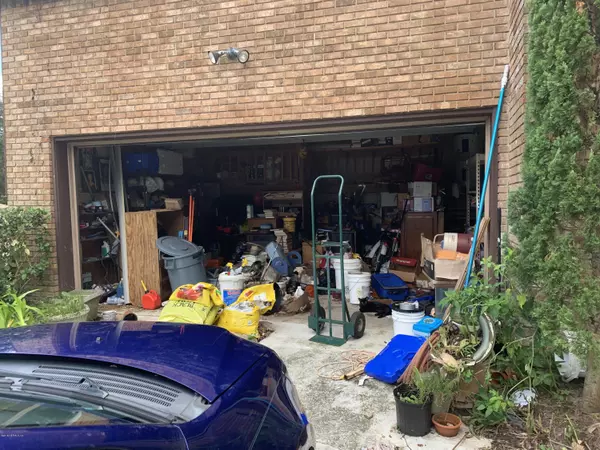$218,000
$229,000
4.8%For more information regarding the value of a property, please contact us for a free consultation.
3 Beds
2 Baths
2,230 SqFt
SOLD DATE : 10/11/2019
Key Details
Sold Price $218,000
Property Type Single Family Home
Sub Type Single Family Residence
Listing Status Sold
Purchase Type For Sale
Square Footage 2,230 sqft
Price per Sqft $97
Subdivision The Valley
MLS Listing ID 1014241
Sold Date 10/11/19
Bedrooms 3
Full Baths 2
HOA Fees $33/qua
HOA Y/N Yes
Originating Board realMLS (Northeast Florida Multiple Listing Service)
Year Built 1989
Property Description
Unique custom built property with distinct elevations. Brick stair elevation and car garage with elevation. Brick exterior front with architectural roof which was replaced less than 10 years ago. Kitchen & bathroom upgrades which are less than 10 years old. Plank hardwood floors, Jacuzzi Tub, kitchen 20x20 tile, cherry stained maple cabinets, black granite countertops. New storm efficient front door and windows. Stained glass french doors inside. A/C and Duct work replaced a few years ago. Living room with double sided fireplace with travertine stone that goes to the ceiling. Property located in neighborhood across from Hidden Hills. The home needs minor cometic renovations, and touch ups to make it like a brand new home. Motivated Seller. Priced to sell quick. Bring your best offer.
Location
State FL
County Duval
Community The Valley
Area 042-Ft Caroline
Direction Neighborhood located across from Hidden Hills. From Atlantic to Monument past McCormick to left into The Valley Subdivision, take first right on to Smoke Ridge and house is on the right.
Interior
Interior Features Breakfast Bar, Kitchen Island, Primary Bathroom -Tub with Separate Shower
Heating Central, Electric
Cooling Central Air
Flooring Carpet, Wood
Fireplaces Number 1
Fireplace Yes
Laundry Electric Dryer Hookup, Washer Hookup
Exterior
Garage Attached, Garage
Garage Spaces 2.0
Fence Back Yard
Pool Community, None
Amenities Available Tennis Court(s)
Waterfront No
Roof Type Shingle
Porch Deck, Front Porch, Patio
Parking Type Attached, Garage
Total Parking Spaces 2
Private Pool No
Building
Lot Description Sprinklers In Front, Sprinklers In Rear
Sewer Public Sewer
Water Public
New Construction No
Others
Tax ID 1602802228
Security Features Smoke Detector(s)
Acceptable Financing Cash, Conventional
Listing Terms Cash, Conventional
Read Less Info
Want to know what your home might be worth? Contact us for a FREE valuation!

Our team is ready to help you sell your home for the highest possible price ASAP

“My job is to find and attract mastery-based agents to the office, protect the culture, and make sure everyone is happy! ”







