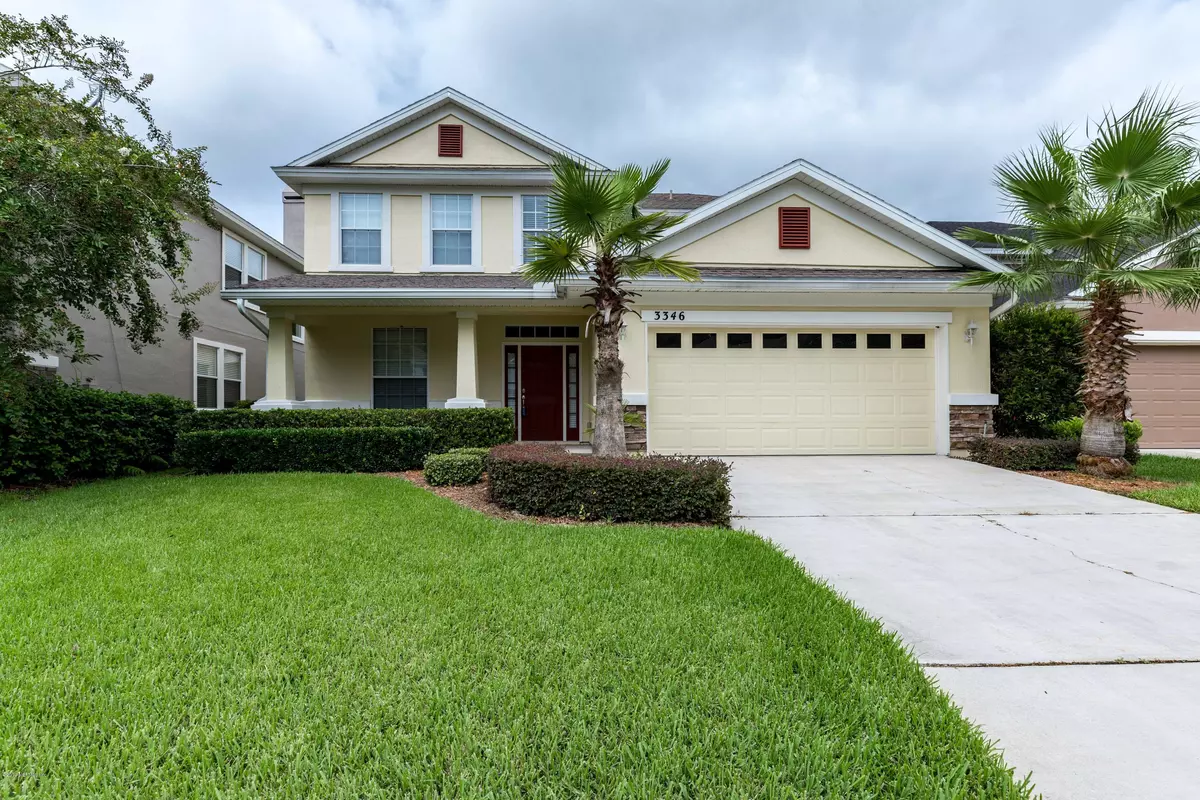$270,000
$275,000
1.8%For more information regarding the value of a property, please contact us for a free consultation.
4 Beds
3 Baths
2,703 SqFt
SOLD DATE : 10/18/2019
Key Details
Sold Price $270,000
Property Type Single Family Home
Sub Type Single Family Residence
Listing Status Sold
Purchase Type For Sale
Square Footage 2,703 sqft
Price per Sqft $99
Subdivision Magnolia Point Golf
MLS Listing ID 1011656
Sold Date 10/18/19
Bedrooms 4
Full Baths 2
Half Baths 1
HOA Fees $115/qua
HOA Y/N Yes
Originating Board realMLS (Northeast Florida Multiple Listing Service)
Year Built 2006
Property Description
Beautiful spacious 4 bed 2.5 bath home in desirable Magnolia Point Golf and Country Club. This home features a bright open floor plan with new appliances, Corian countertops, large 42'' upgraded cabinets, breakfast bar and adjacent breakfast nook. Large family room with fireplace and a formal living and dining room as well. Master bedroom and ensuite is downstairs. New carpet throughout and tile has been professionally cleaned! Home has a bonus/flex room upstairs for added living space. Conveniently located to shopping and restaurants.
Location
State FL
County Clay
Community Magnolia Point Golf
Area 161-Green Cove Springs
Direction US 17 South Cross Black Creek Bridge Right on Harbor Drive. Right on Magnolia Point Blvd. Left on Colonial. Left on Turkey Creek Drive.
Interior
Interior Features Breakfast Bar, Breakfast Nook, Entrance Foyer, Pantry, Primary Bathroom -Tub with Separate Shower, Primary Downstairs, Split Bedrooms, Vaulted Ceiling(s), Walk-In Closet(s)
Heating Central
Cooling Central Air
Flooring Carpet, Tile
Fireplaces Number 1
Fireplace Yes
Exterior
Parking Features Attached, Garage
Garage Spaces 2.0
Pool Community, None
Amenities Available Children's Pool, Golf Course, Jogging Path, Security, Tennis Court(s)
Roof Type Shingle
Porch Covered, Front Porch, Patio
Total Parking Spaces 2
Private Pool No
Building
Lot Description Sprinklers In Front, Sprinklers In Rear
Sewer Public Sewer
Water Public
Structure Type Frame,Stucco
New Construction No
Others
Tax ID 04062601523102406
Security Features Smoke Detector(s)
Acceptable Financing Cash, Conventional, FHA, VA Loan
Listing Terms Cash, Conventional, FHA, VA Loan
Read Less Info
Want to know what your home might be worth? Contact us for a FREE valuation!

Our team is ready to help you sell your home for the highest possible price ASAP
Bought with IHEART REALTY INC

“My job is to find and attract mastery-based agents to the office, protect the culture, and make sure everyone is happy! ”







