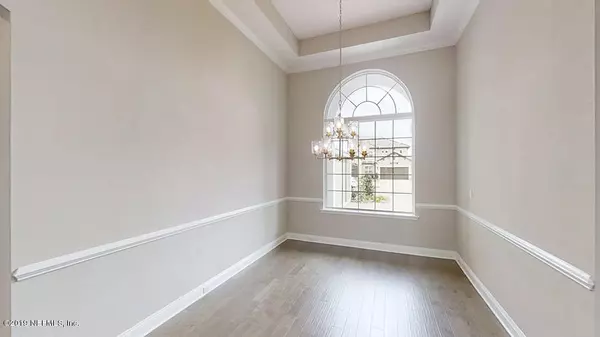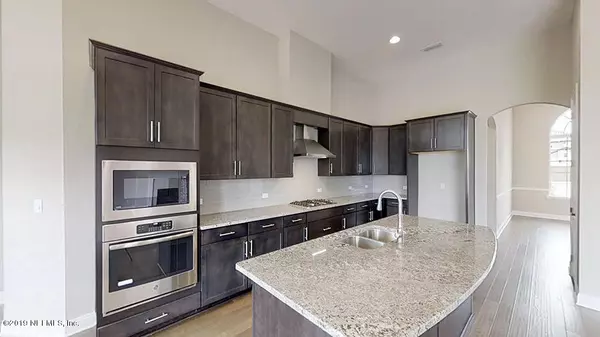$695,893
$695,000
0.1%For more information regarding the value of a property, please contact us for a free consultation.
3 Beds
3 Baths
3,191 SqFt
SOLD DATE : 04/06/2020
Key Details
Sold Price $695,893
Property Type Single Family Home
Sub Type Single Family Residence
Listing Status Sold
Purchase Type For Sale
Square Footage 3,191 sqft
Price per Sqft $218
Subdivision Tamaya
MLS Listing ID 952089
Sold Date 04/06/20
Style Spanish
Bedrooms 3
Full Baths 3
HOA Fees $7/ann
HOA Y/N Yes
Originating Board realMLS (Northeast Florida Multiple Listing Service)
Year Built 2018
Lot Dimensions 75'
Property Description
Move-In Ready: The impressive double-door entry leads you into the open foyer area with a light and airy formal dining area and a great room combination. The view straight back provides an invitation to enjoy the enormous covered outdoor living space beyond. The open kitchen boasts an imposing center island which is just steps from a sunny casual breakfast nook. A secluded owners' suite features spacious custom-designed closets and lavish bath area complete with soak tub and adjacent master fitness area. Several second floor bonus configurations are available including loft space, game room, bedroom suite, studio or getaway space and even a second floor balcony, the possibilities are endless! Tamaya is a natural gas community that features tile roofs & brick paver driveways standard!
Location
State FL
County Duval
Community Tamaya
Area 025-Intracoastal West-North Of Beach Blvd
Direction Take Kernan Blvd. north to Beach Blvd., make a right (go E) at 1st stop light. Turn L onto Tamaya Blvd. and then R into Tamaya through guard gate continue to traffic circle, 1st right to sales center
Interior
Interior Features Entrance Foyer, Kitchen Island, Primary Bathroom -Tub with Separate Shower, Split Bedrooms, Walk-In Closet(s)
Heating Central, Heat Pump, Zoned
Cooling Central Air, Electric, Zoned
Fireplaces Number 1
Fireplaces Type Gas
Fireplace Yes
Laundry Electric Dryer Hookup, Washer Hookup
Exterior
Garage Attached, Garage
Garage Spaces 2.0
Pool Community, None
Utilities Available Natural Gas Available
Amenities Available Basketball Court, Clubhouse, Fitness Center, Jogging Path, Playground, Security, Tennis Court(s), Trash
Waterfront No
Roof Type Tile
Total Parking Spaces 2
Private Pool No
Building
Lot Description Sprinklers In Front, Sprinklers In Rear
Sewer Public Sewer
Water Public
Architectural Style Spanish
Structure Type Frame,Stucco
New Construction Yes
Schools
Elementary Schools Kernan Trail
Middle Schools Kernan
High Schools Atlantic Coast
Others
HOA Name Leland Management
Tax ID 1652844550
Security Features Security System Owned,Smoke Detector(s)
Acceptable Financing Cash, Conventional, FHA, VA Loan
Listing Terms Cash, Conventional, FHA, VA Loan
Read Less Info
Want to know what your home might be worth? Contact us for a FREE valuation!

Our team is ready to help you sell your home for the highest possible price ASAP
Bought with ICI SELECT REALTY, INC.

“My job is to find and attract mastery-based agents to the office, protect the culture, and make sure everyone is happy! ”







