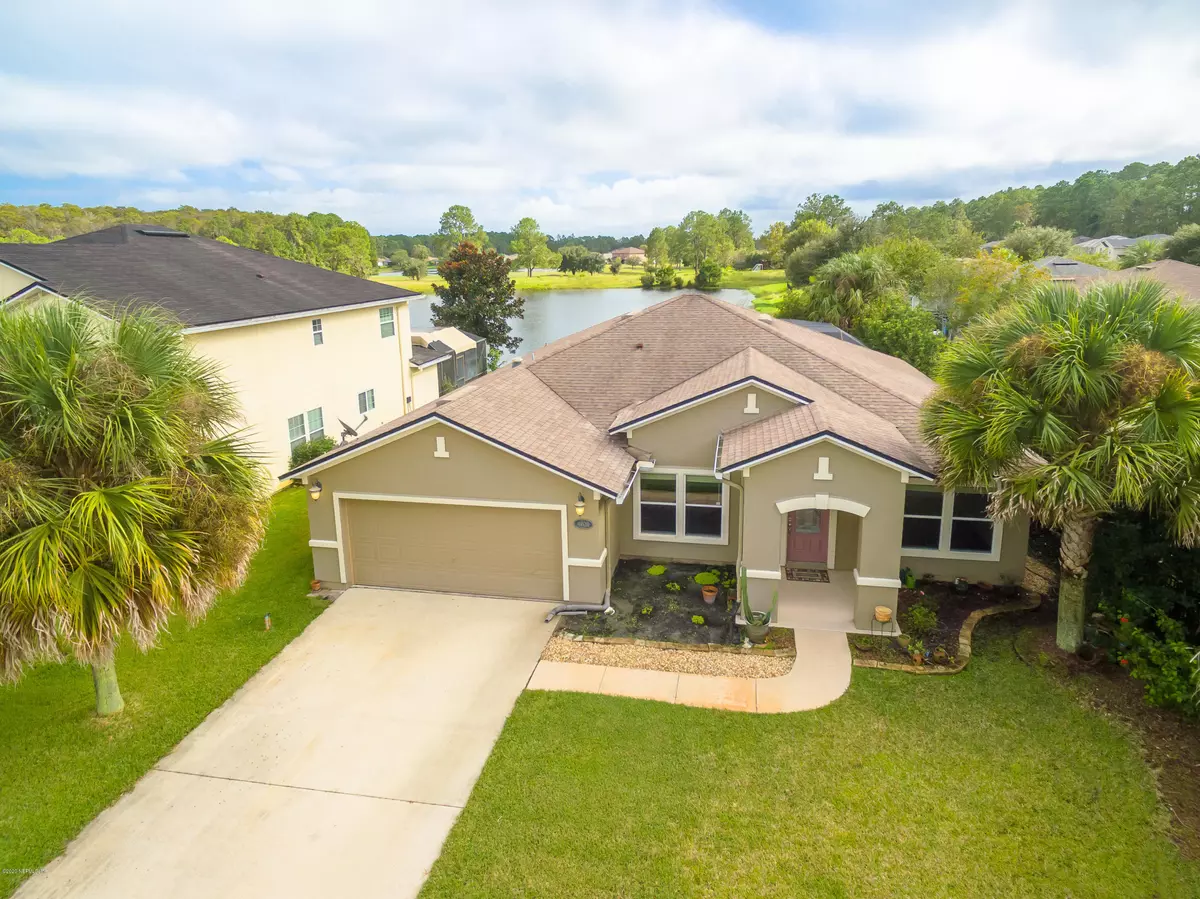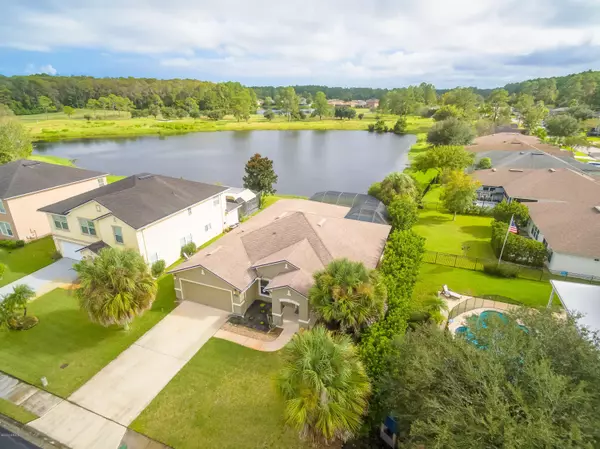$320,000
$325,000
1.5%For more information regarding the value of a property, please contact us for a free consultation.
4 Beds
2 Baths
2,322 SqFt
SOLD DATE : 12/11/2020
Key Details
Sold Price $320,000
Property Type Single Family Home
Sub Type Single Family Residence
Listing Status Sold
Purchase Type For Sale
Square Footage 2,322 sqft
Price per Sqft $137
Subdivision Cypress Lakes
MLS Listing ID 1077821
Sold Date 12/11/20
Style Ranch
Bedrooms 4
Full Baths 2
HOA Fees $30/ann
HOA Y/N Yes
Originating Board realMLS (Northeast Florida Multiple Listing Service)
Year Built 2005
Lot Dimensions 60x196x98x117
Property Description
BEAUTIFUL POOL HOME ON A LAKE! 4BR/2BA PLUS Den/Office!! Located in Cypress Lakes, a golf course community. This home has been completely refurbished inside the entire home! Huge owner suite overlooks pool & lake. Kitchen is open and spacious & overlooks family room with fireplace! Kitchen leads out to spacious screen lanai with saltwater pool overlooking gorgeous lake. Only 10 minutes to shopping & the beach! Alarm system; Sprinkler system with well for irrigation; Insulation between all interior wall including garage ceilings; Reverse osmosis water filtration in kitchen; Hardwired for speakers in every room; 2 year old A/C w/humidity control; new LVP waterproof planking floor; new paint throughout.
Location
State FL
County St. Johns
Community Cypress Lakes
Area 342-St Johns Co-Sr-207 South/West Of I-95
Direction SR 207 South past I-95; turn left into Cypress Lakes on Cypress Links Blvd; turn left on Palmetto Bay Dr; 1st home on the right
Interior
Interior Features Kitchen Island, Skylight(s), Vaulted Ceiling(s), Walk-In Closet(s)
Heating Central, Electric
Cooling Central Air, Electric
Flooring Concrete, Tile
Fireplaces Number 1
Fireplaces Type Gas
Fireplace Yes
Exterior
Garage Attached, Garage
Garage Spaces 2.0
Pool In Ground
Waterfront Description Lake Front
View Water
Roof Type Shingle
Porch Front Porch, Porch, Screened
Total Parking Spaces 2
Private Pool No
Building
Lot Description Sprinklers In Front, Sprinklers In Rear
Sewer Public Sewer
Water Public
Architectural Style Ranch
Structure Type Frame,Stucco
New Construction No
Schools
Elementary Schools Otis A. Mason
Middle Schools Gamble Rogers
High Schools Pedro Menendez
Others
Tax ID 1373670440
Acceptable Financing Cash, Conventional, FHA, VA Loan
Listing Terms Cash, Conventional, FHA, VA Loan
Read Less Info
Want to know what your home might be worth? Contact us for a FREE valuation!

Our team is ready to help you sell your home for the highest possible price ASAP
Bought with NON MLS

“My job is to find and attract mastery-based agents to the office, protect the culture, and make sure everyone is happy! ”







