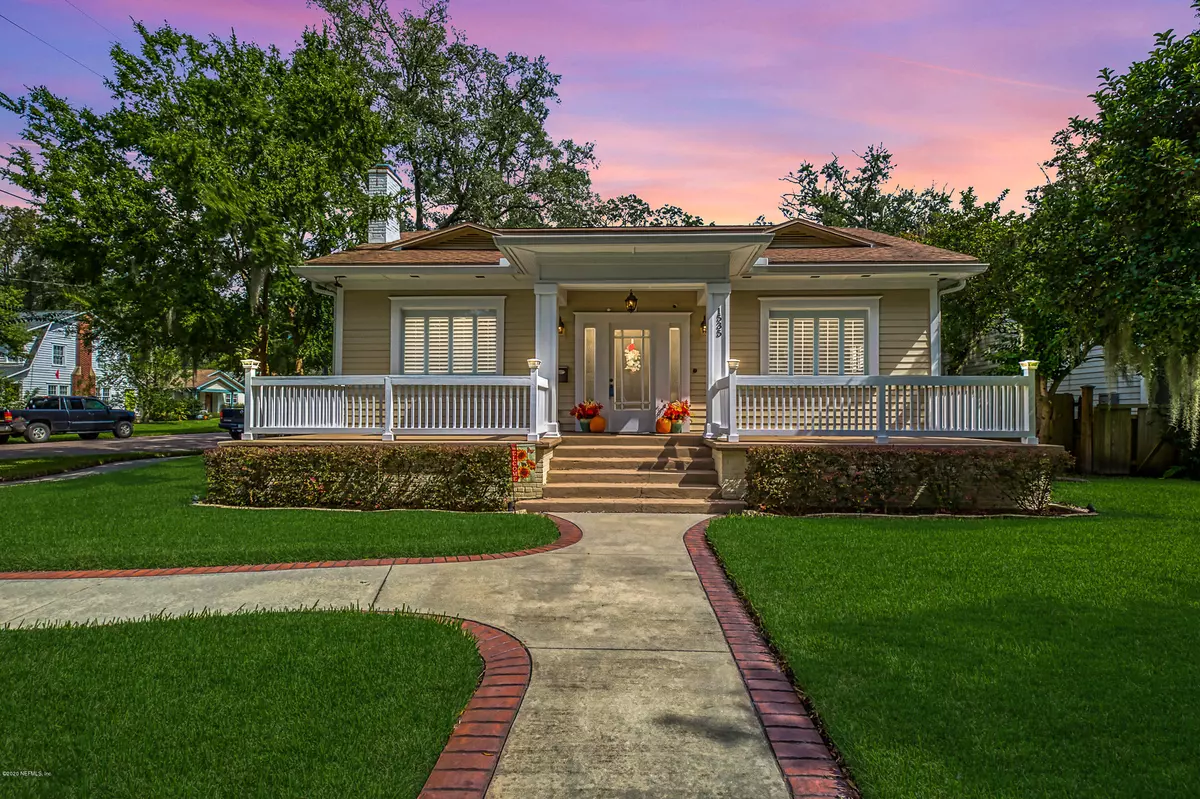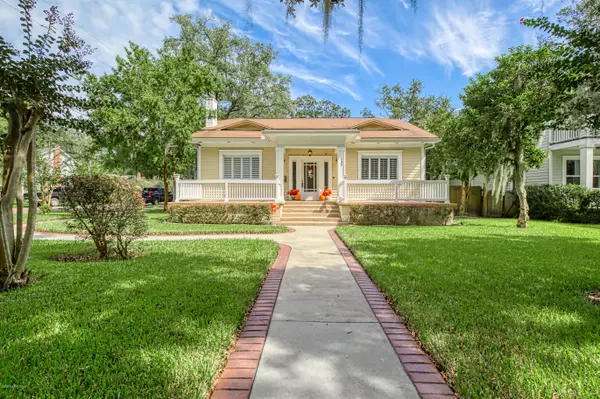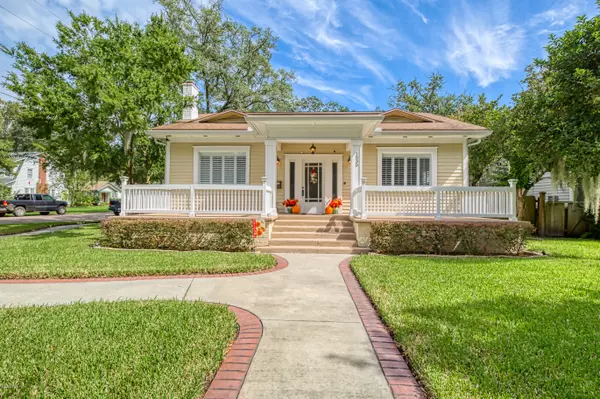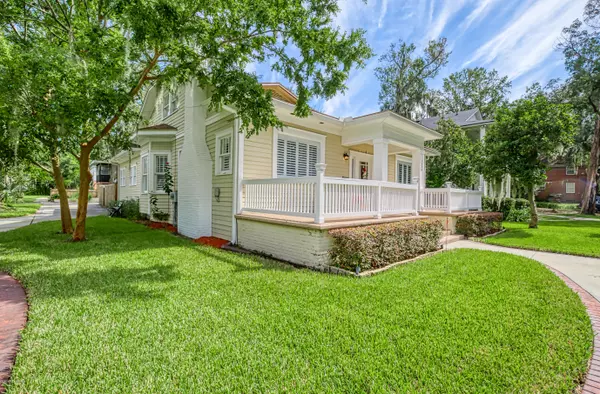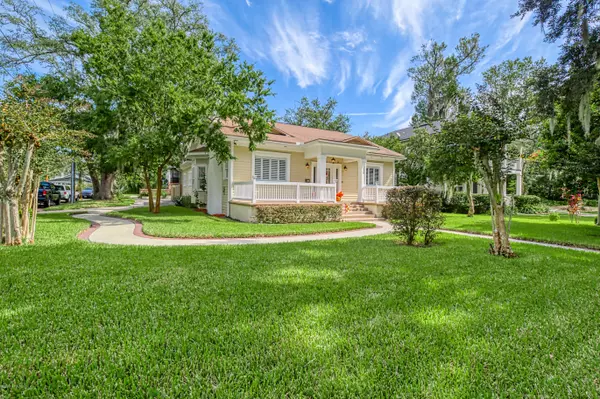$585,000
$584,900
For more information regarding the value of a property, please contact us for a free consultation.
4 Beds
3 Baths
2,700 SqFt
SOLD DATE : 11/20/2020
Key Details
Sold Price $585,000
Property Type Single Family Home
Sub Type Single Family Residence
Listing Status Sold
Purchase Type For Sale
Square Footage 2,700 sqft
Price per Sqft $216
Subdivision St Johns Heights
MLS Listing ID 1077263
Sold Date 11/20/20
Style Contemporary,Traditional
Bedrooms 4
Full Baths 3
HOA Y/N No
Originating Board realMLS (Northeast Florida Multiple Listing Service)
Year Built 1924
Property Description
Wow!! You & your family will enjoy the historic charm of yesteryear in this 100% remodeled home*In 2016 gutted to studs & rebuilt*Newer roof, electric & plumbing*Interior walls reconfigured, high ceilings & oversized windows showcase the lite/brite layout*Kitchen is a chef's dream w/white granite slab on white cabs, stainless appliances & weathered plank tile flooring*All 3 bathrooms are equally impressive*Original hardwood floors refinished to a gleam thruout rest of home*Master & 1 bed are down, w 2 beds up*Nearly $80k in upgrades added since 2016 incl. mac-daddy pavered patio, pergola & firepit inside privacy fenced Byard*Ideal for those family BBQs/entertaining friends*Walking distance to the best area restaurants/pubs*See attached documents for additional features*Wont Last!
Location
State FL
County Duval
Community St Johns Heights
Area 032-Avondale
Direction From Park St, turn right onto Ingleside Ave, Home is on the right.
Interior
Interior Features Kitchen Island, Primary Bathroom -Tub with Separate Shower, Primary Downstairs, Walk-In Closet(s)
Heating Central
Cooling Central Air
Fireplaces Number 1
Fireplace Yes
Laundry Electric Dryer Hookup, Washer Hookup
Exterior
Garage Additional Parking, Circular Driveway, Detached, Garage
Garage Spaces 2.0
Fence Back Yard
Pool None
Waterfront No
Roof Type Shingle
Porch Front Porch, Patio
Total Parking Spaces 2
Private Pool No
Building
Lot Description Historic Area, Sprinklers In Front, Sprinklers In Rear
Sewer Public Sewer
Water Public
Architectural Style Contemporary, Traditional
New Construction No
Others
Tax ID 0921160000
Read Less Info
Want to know what your home might be worth? Contact us for a FREE valuation!

Our team is ready to help you sell your home for the highest possible price ASAP
Bought with DAVIDSON REALTY, INC.

“My job is to find and attract mastery-based agents to the office, protect the culture, and make sure everyone is happy! ”


