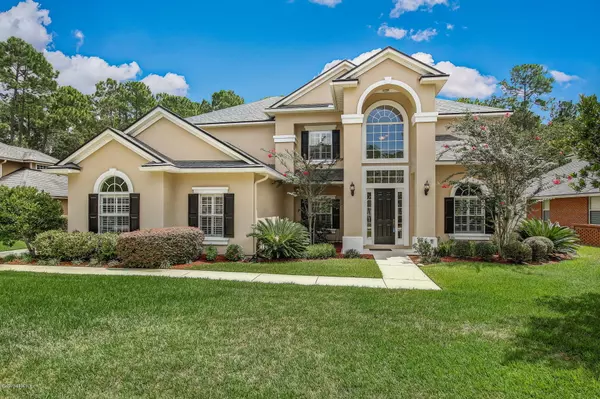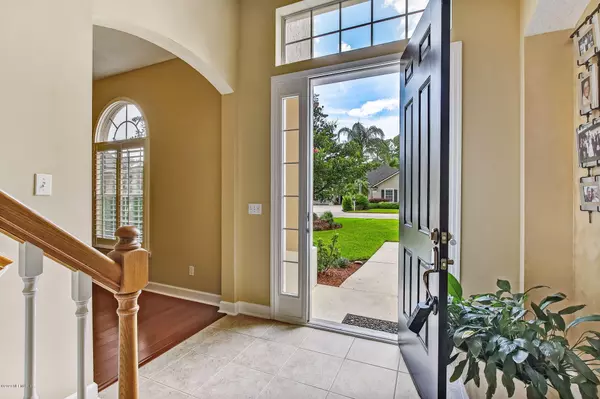$533,000
$549,000
2.9%For more information regarding the value of a property, please contact us for a free consultation.
5 Beds
4 Baths
3,424 SqFt
SOLD DATE : 11/12/2020
Key Details
Sold Price $533,000
Property Type Single Family Home
Sub Type Single Family Residence
Listing Status Sold
Purchase Type For Sale
Square Footage 3,424 sqft
Price per Sqft $155
Subdivision Julington Creek Plan
MLS Listing ID 1068387
Sold Date 11/12/20
Style Traditional
Bedrooms 5
Full Baths 3
Half Baths 1
HOA Fees $39/ann
HOA Y/N Yes
Year Built 2005
Property Description
Looking for space, privacy and a home that fits every family's needs? Look no further!! This pool home features the master suite on the main floor with 4 large bedrooms, loft and 2 baths on the second floor. Formal living and dining room offer separation and privacy to the two story family room and spacious kitchen. The wall of windows provides natural light as well as a picturesque view of the pool and backyard. Meticulously maintained with a new roof (2020) and freshly painted exterior gives you more down time to enjoy the screened-in lanai or relax in your 18'x38' pool or sun shelf. (Footing for a screen enclosure already in place). Privacy is not an issue with this lot-side entry garage, peaceful preserve views and a huge fenced in yard. There's plenty of room for just about anything! anything!
Location
State FL
County St. Johns
Community Julington Creek Plan
Area 301-Julington Creek/Switzerland
Direction 9B exit Payton Pkwy. to L on Race Track. L on Butterfly Branch Dr. L on Butterfly Branch Dr. (Pine Chase) to L on Lonicera Loop. L on Pratt Place to home on R.
Interior
Interior Features Breakfast Bar, Breakfast Nook, Entrance Foyer, Pantry, Primary Bathroom -Tub with Separate Shower, Primary Downstairs, Walk-In Closet(s)
Heating Central, Electric, Other
Cooling Central Air, Electric
Flooring Carpet, Tile
Fireplaces Number 1
Fireplaces Type Wood Burning
Fireplace Yes
Exterior
Garage Additional Parking, Attached, Garage
Garage Spaces 2.0
Fence Back Yard, Wood
Pool In Ground
Utilities Available Cable Available
Amenities Available Basketball Court, Clubhouse, Fitness Center, Golf Course, Jogging Path, Maintenance Grounds, Playground, Tennis Court(s)
Waterfront No
View Protected Preserve
Roof Type Shingle
Porch Patio, Porch, Screened
Total Parking Spaces 2
Private Pool No
Building
Lot Description Sprinklers In Front, Sprinklers In Rear
Sewer Public Sewer
Water Public
Architectural Style Traditional
Structure Type Frame,Stucco
New Construction No
Schools
Elementary Schools Durbin Creek
High Schools Creekside
Others
HOA Name Vesta
Tax ID 2495404990
Acceptable Financing Cash, Conventional, VA Loan
Listing Terms Cash, Conventional, VA Loan
Read Less Info
Want to know what your home might be worth? Contact us for a FREE valuation!

Our team is ready to help you sell your home for the highest possible price ASAP
Bought with NON MLS

“My job is to find and attract mastery-based agents to the office, protect the culture, and make sure everyone is happy! ”







