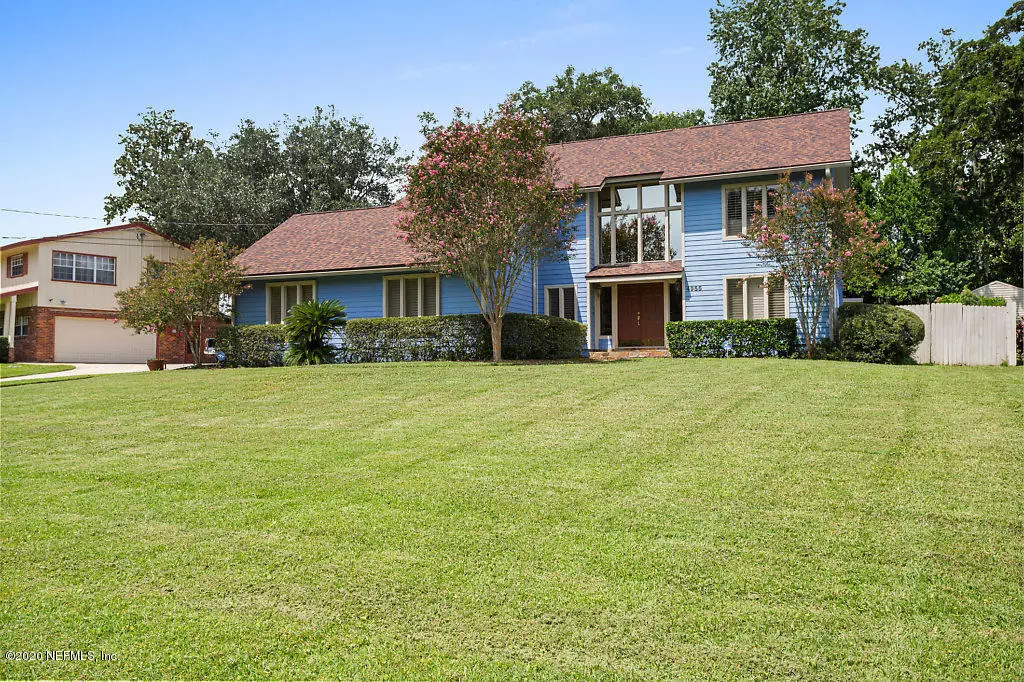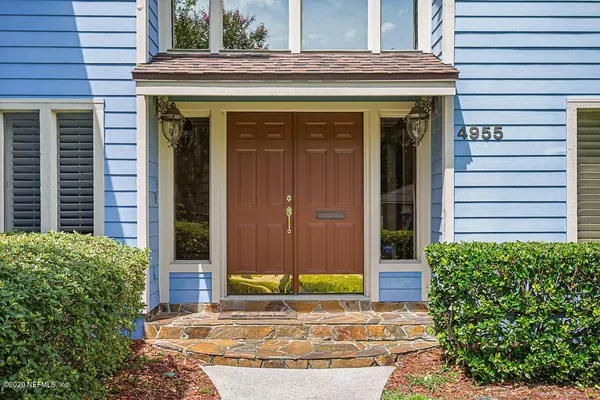$372,000
$370,000
0.5%For more information regarding the value of a property, please contact us for a free consultation.
3 Beds
3 Baths
2,671 SqFt
SOLD DATE : 11/02/2020
Key Details
Sold Price $372,000
Property Type Single Family Home
Sub Type Single Family Residence
Listing Status Sold
Purchase Type For Sale
Square Footage 2,671 sqft
Price per Sqft $139
Subdivision Empire Point
MLS Listing ID 1073927
Sold Date 11/02/20
Style Contemporary,Traditional
Bedrooms 3
Full Baths 3
HOA Y/N No
Originating Board realMLS (Northeast Florida Multiple Listing Service)
Year Built 1980
Property Description
Amazing find in the desirable EMPIRE POINT neighborhood! This gorgeous home is loaded with upgrades and has been immaculately maintained. High ceilings and windows galore give this home a very light and spacious feeling upon entering the two story foyer.. The beautiful wood floors and plantation shutters in the living and dining room are classy and inviting. The large, cozy family room boasts a floor to ceiling stone fireplace, vaulted ceiling with wood beams and a wet bar, perfect for entertaining! The kitchen opens to the family room and features granite counters, ample cabinet space, breakfast bar and eating area. Retreat into the newly renovated master bedroom with serene, spa-like bathroom. Enjoy the HUGE glassed in sunroom that offers lots of sunlight and view of beautiful back yard. yard.
Location
State FL
County Duval
Community Empire Point
Area 021-St Nicholas Area
Direction I-95 to Atlantic Blvd exit, East on Atlantic, Left on Empire Point Dr, Right on Empire Ave, house on left
Interior
Interior Features Breakfast Bar, Eat-in Kitchen, Entrance Foyer, Pantry, Primary Bathroom - Shower No Tub, Vaulted Ceiling(s), Walk-In Closet(s), Wet Bar
Heating Central
Cooling Central Air
Flooring Carpet, Wood
Fireplaces Number 1
Fireplaces Type Wood Burning
Fireplace Yes
Exterior
Garage Attached, Garage, Garage Door Opener, RV Access/Parking
Garage Spaces 2.0
Fence Back Yard
Pool None
Amenities Available Boat Dock, Boat Launch
Waterfront No
Waterfront Description Waterfront Community
Roof Type Shingle
Porch Deck, Glass Enclosed, Patio
Total Parking Spaces 2
Private Pool No
Building
Lot Description Sprinklers In Front, Sprinklers In Rear
Sewer Septic Tank
Water Public
Architectural Style Contemporary, Traditional
Structure Type Fiber Cement,Frame
New Construction No
Schools
Elementary Schools Love Grove
Middle Schools Arlington
High Schools Englewood
Others
Tax ID 1299440000
Acceptable Financing Cash, Conventional, FHA, VA Loan
Listing Terms Cash, Conventional, FHA, VA Loan
Read Less Info
Want to know what your home might be worth? Contact us for a FREE valuation!

Our team is ready to help you sell your home for the highest possible price ASAP

“My job is to find and attract mastery-based agents to the office, protect the culture, and make sure everyone is happy! ”







