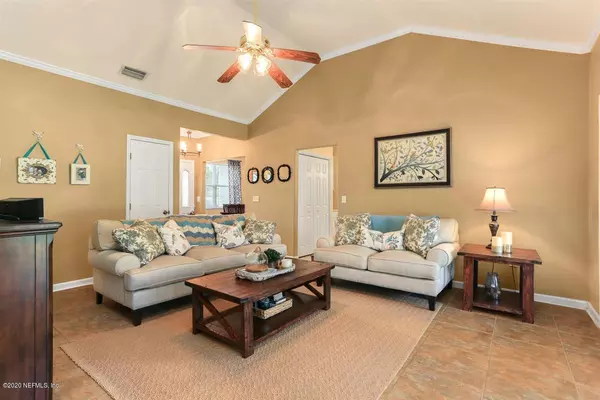$296,000
$295,000
0.3%For more information regarding the value of a property, please contact us for a free consultation.
4 Beds
2 Baths
1,874 SqFt
SOLD DATE : 10/05/2020
Key Details
Sold Price $296,000
Property Type Single Family Home
Sub Type Single Family Residence
Listing Status Sold
Purchase Type For Sale
Square Footage 1,874 sqft
Price per Sqft $157
Subdivision Cannon Heights
MLS Listing ID 1072020
Sold Date 10/05/20
Bedrooms 4
Full Baths 2
HOA Fees $8/ann
HOA Y/N Yes
Originating Board realMLS (Northeast Florida Multiple Listing Service)
Year Built 2003
Lot Dimensions 2 ACRES
Property Description
COME ENJOY RELAXING SUNSETS AND QUIET SUMMER EVENINGS FROM THE COMFORT OF YOUR BACK PATIO! THIS BEAUTIFUL HOME SITUATED ON 2 SPACIOUS ACRES IS THE PERFECT PLACE TO UNWIND AT THE END OF THE DAY. THE LIVING ROOM FEATURES FRENCH DOORS OPENING TO THE COVERED PATIO AND BIG BACK YARD...GREAT FOR COOKOUTS AND ENTERTAINING! PLUS THERE'S A FAMILY ROOM WITH COZY FIREPLACE. GORGEOUS UPDATED KITCHEN WITH CORIAN COUNTERTOPS AND 'WHIRLPOOL GOLD SERIES' STAINLESS APPLIANCES. MASTER SUITE ALSO OPENS TO THE PATIO. LOTS OF RECENT UPGRADES INCLUDING FRESHLY PAINTED EXTERIOR, NEW ROOF AND WATER SOFTENER IN 2018 AND NEW HVAC IN 2017. ATTACHED TWO CAR GARAGE AND A NICE DETACHED TWO CAR CARPORT WITH STORAGE/EQUIPMENT SHED. HUGE YARD WITH SPRINKLER SYSTEM AND PLENTY OF SPACE FOR GARDENING.
Location
State FL
County Baker
Community Cannon Heights
Area 501-Macclenny Area
Direction I-10 WEST EXIT SR 121 NORTH APPROX 5 MILES TO LEFT ON CR 23C, LEFT ODIS YARBOROUGH, RIGHT CAISSONS, LEFT SMOOTH BORE.
Rooms
Other Rooms Shed(s)
Interior
Interior Features Breakfast Bar, Pantry, Primary Bathroom -Tub with Separate Shower, Vaulted Ceiling(s), Walk-In Closet(s)
Heating Central
Cooling Central Air
Flooring Carpet, Tile
Fireplaces Number 1
Fireplaces Type Gas
Fireplace Yes
Laundry Electric Dryer Hookup, Washer Hookup
Exterior
Garage Attached, Garage, Garage Door Opener
Garage Spaces 2.0
Carport Spaces 2
Pool None
Utilities Available Propane, Other
Waterfront No
Roof Type Shingle
Porch Covered, Patio
Parking Type Attached, Garage, Garage Door Opener
Total Parking Spaces 2
Private Pool No
Building
Lot Description Sprinklers In Front, Sprinklers In Rear
Sewer Septic Tank
Water Well
Structure Type Fiber Cement
New Construction No
Schools
Middle Schools Baker County
High Schools Baker County
Others
Tax ID 122S21016600000520
Security Features Smoke Detector(s)
Acceptable Financing Cash, Conventional, FHA, VA Loan
Listing Terms Cash, Conventional, FHA, VA Loan
Read Less Info
Want to know what your home might be worth? Contact us for a FREE valuation!

Our team is ready to help you sell your home for the highest possible price ASAP

“My job is to find and attract mastery-based agents to the office, protect the culture, and make sure everyone is happy! ”







