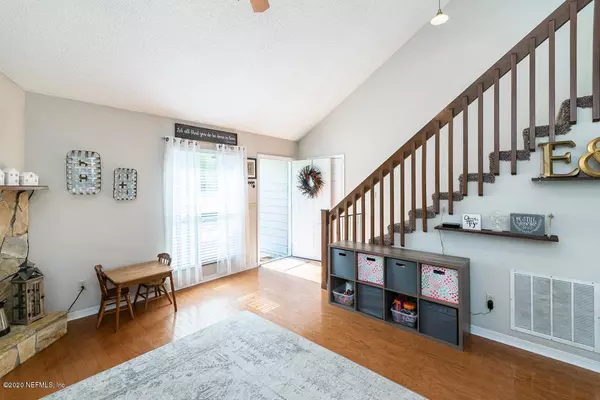$218,000
$215,000
1.4%For more information regarding the value of a property, please contact us for a free consultation.
3 Beds
2 Baths
1,545 SqFt
SOLD DATE : 10/08/2020
Key Details
Sold Price $218,000
Property Type Single Family Home
Sub Type Single Family Residence
Listing Status Sold
Purchase Type For Sale
Square Footage 1,545 sqft
Price per Sqft $141
Subdivision The Hollows
MLS Listing ID 1071430
Sold Date 10/08/20
Style Traditional
Bedrooms 3
Full Baths 2
HOA Fees $38/qua
HOA Y/N Yes
Originating Board realMLS (Northeast Florida Multiple Listing Service)
Year Built 1989
Property Description
Beautiful two story home on quiet cul-de-sac street ready for a new family to call home.
Lots of extras include revamped cabinets, new fixtures, and fireplace which make this warm and welcoming. Large Master Suite down and two bedrooms, bath and loft area up. Loft makes perfect play area or office. This home lives bigger than it sounds. This home offers large fenced back yard with room to play and a screened lanai for relaxing or throwing something on the grill. 15 minutes to Naval Station Mayport and 5 minutes to the South Side Connector.
Location
State FL
County Duval
Community The Hollows
Area 042-Ft Caroline
Direction From Ft. Caroline Road NE turn right at Harbor Cove onto Harbor Cove Drive S. Turn Right onto Valley Garden Drive. Home on left
Interior
Interior Features Pantry, Primary Bathroom - Tub with Shower, Split Bedrooms, Vaulted Ceiling(s), Walk-In Closet(s)
Heating Central
Cooling Central Air
Fireplaces Number 1
Fireplace Yes
Exterior
Garage Attached, Garage
Garage Spaces 1.0
Fence Back Yard
Pool None
Waterfront No
Roof Type Shingle
Porch Patio
Parking Type Attached, Garage
Total Parking Spaces 1
Private Pool No
Building
Lot Description Cul-De-Sac
Sewer Public Sewer
Water Public
Architectural Style Traditional
New Construction No
Schools
Elementary Schools Don Brewer
Middle Schools Landmark
High Schools Sandalwood
Others
HOA Name Banning Management
Tax ID 1606719148
Acceptable Financing Cash, Conventional, FHA, VA Loan
Listing Terms Cash, Conventional, FHA, VA Loan
Read Less Info
Want to know what your home might be worth? Contact us for a FREE valuation!

Our team is ready to help you sell your home for the highest possible price ASAP
Bought with NON MLS

“My job is to find and attract mastery-based agents to the office, protect the culture, and make sure everyone is happy! ”







