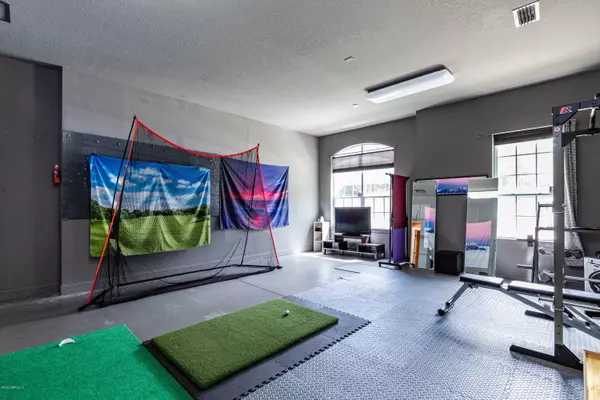$260,000
$254,900
2.0%For more information regarding the value of a property, please contact us for a free consultation.
3 Beds
3 Baths
2,348 SqFt
SOLD DATE : 09/15/2020
Key Details
Sold Price $260,000
Property Type Single Family Home
Sub Type Single Family Residence
Listing Status Sold
Purchase Type For Sale
Square Footage 2,348 sqft
Price per Sqft $110
Subdivision Ortega Bluff
MLS Listing ID 1067262
Sold Date 09/15/20
Style Contemporary
Bedrooms 3
Full Baths 2
Half Baths 1
HOA Fees $20/ann
HOA Y/N Yes
Year Built 2009
Property Description
Once in a while you enter a home that truly delivers on all that the photos represent. This is such a home. It was custom built for an artist in 09 and all of its spaces were thoughtfully designed. From the enormous open living/family/kitchen area that is split and tied together by a 3 sided fireplace. To the vaulted and recessed ceilings that stamp a stately finish to the living and owners bedroom suite. Speaking of the massive owners bedroom suite this environment is truly regal featuring a jacuzzi tub, large walk in shower and a double vanity sink. The serene nature views from the owners suite steered the current owner into using this space as his work from home office. Another incredible feature here is the 500 square foot finished garage that could be used as the 4th bedroom or more! The large wooded lot sprawls out for acres behind the house past the secret bamboo garden patio. The lot stretches all the way to the Ortega River. Privacy in your own personal North Florida nature preserve enjoyed from all the back windows and on your screened in porch. Another hidden feature is the mini garage that can house all of your bikes mowers etc accessed from the exterior or down the hall from the 2nd bathroom. Sincerely every turn in this gem finds you smiling.
Location
State FL
County Duval
Community Ortega Bluff
Area 056-Yukon/Wesconnett/Oak Hill
Direction Turn off off 17 onto Collins. Off of Collins turn onto Ortega Bluff Parkway, Left on Kilcullen, left on Kilkelly home on right
Rooms
Other Rooms Shed(s)
Interior
Interior Features Breakfast Bar, Eat-in Kitchen, Entrance Foyer, Kitchen Island, Pantry, Primary Bathroom -Tub with Separate Shower, Split Bedrooms, Walk-In Closet(s)
Heating Central
Cooling Central Air
Flooring Carpet, Laminate, Tile
Fireplaces Number 1
Fireplace Yes
Exterior
Garage Additional Parking
Pool None
Waterfront No
Roof Type Shingle
Porch Patio, Porch
Private Pool No
Building
Lot Description Wooded
Sewer Public Sewer
Water Public
Architectural Style Contemporary
New Construction No
Others
Tax ID 0991350120
Acceptable Financing Cash, Conventional, FHA, VA Loan
Listing Terms Cash, Conventional, FHA, VA Loan
Read Less Info
Want to know what your home might be worth? Contact us for a FREE valuation!

Our team is ready to help you sell your home for the highest possible price ASAP
Bought with PIER RIDGE REALTY JACKSONVILLE, LLC.

“My job is to find and attract mastery-based agents to the office, protect the culture, and make sure everyone is happy! ”







