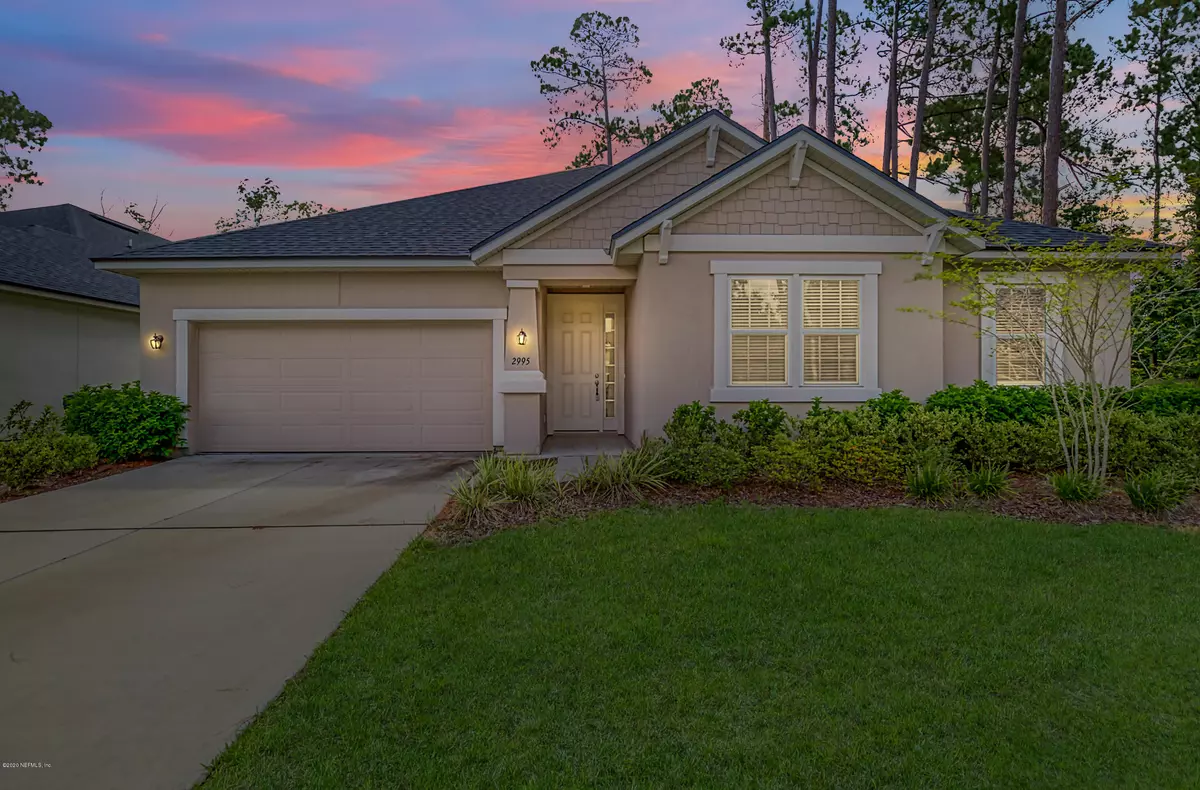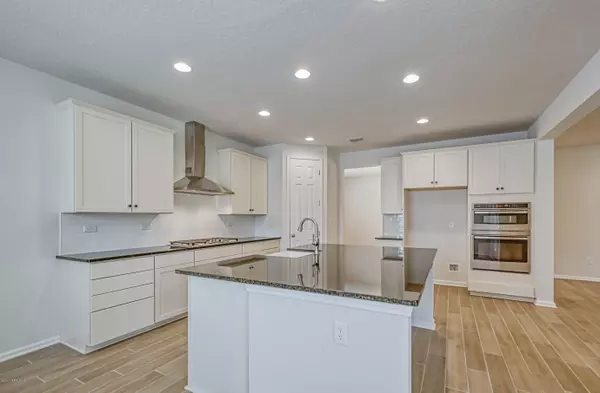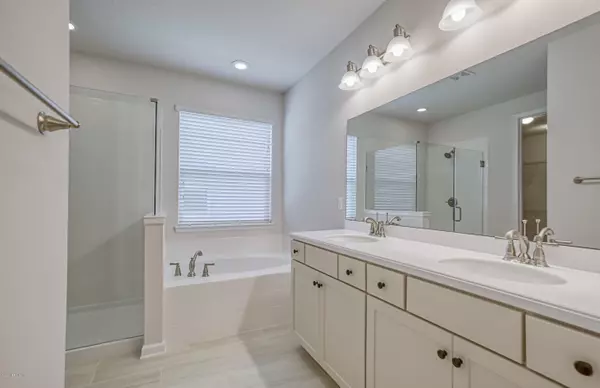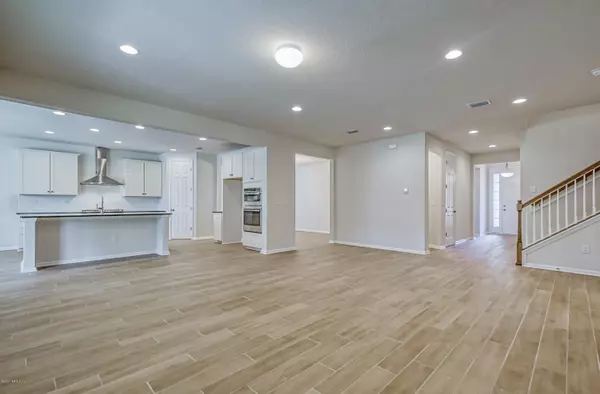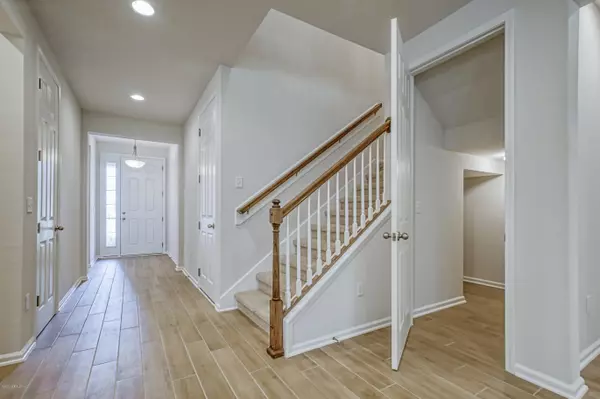$361,900
$367,990
1.7%For more information regarding the value of a property, please contact us for a free consultation.
4 Beds
4 Baths
2,877 SqFt
SOLD DATE : 10/09/2020
Key Details
Sold Price $361,900
Property Type Single Family Home
Sub Type Single Family Residence
Listing Status Sold
Purchase Type For Sale
Square Footage 2,877 sqft
Price per Sqft $125
Subdivision The Woodlands
MLS Listing ID 1064286
Sold Date 10/09/20
Style Contemporary
Bedrooms 4
Full Baths 3
Half Baths 1
HOA Fees $41/ann
HOA Y/N Yes
Year Built 2018
Property Description
QUICK MOVE IN! Welcome to this inviting and spacious home with beautiful kitchen on a beautiful treed lot, backyard is also fenced! This home boasts four bedrooms, three and a half baths, and a bonus room (4th bedroom). Open floor plan with great space for entertaining. You'll also enjoy a lavish master suite with a deluxe master bath. Highlights include a covered entry, a formal dining room, a covered patio, a spacious great room and an open kitchen with an island and walk-in pantry. The breakfast nook has French doors that lead to the extended covered patio. Over 2,800 sq ft of room for you to enjoy. Larger laundry room with sink and closet. Beautiful and serene backyard with a covered lanai to enjoy nature. Located in the popular Southside area of Jacksonville, minutes from the Town Center, Tinseltown & Tapestry Park, The Woodlands offers inspired floor plans with abundant personalization options. Residents of this new community of 21 spacious homesites will enjoy easy access to area schools, shopping, dining & recreation.
Location
State FL
County Duval
Community The Woodlands
Area 022-Grove Park/Sans Souci
Direction From JTB take Southside North to Touchton take a LEFT to deadend, then a RIGHT onto Belfort and an immediate LEFT onto Hillsdale Rd. Right on McCrowne Way, House is on the Right
Interior
Interior Features Breakfast Bar, Eat-in Kitchen, Entrance Foyer, Kitchen Island, Pantry, Primary Bathroom -Tub with Separate Shower, Split Bedrooms, Walk-In Closet(s)
Heating Central
Cooling Central Air
Flooring Carpet, Tile
Laundry Electric Dryer Hookup, Washer Hookup
Exterior
Garage Additional Parking, Attached, Garage
Garage Spaces 2.0
Fence Vinyl
Pool None
Waterfront No
Roof Type Shingle
Porch Covered, Patio
Total Parking Spaces 2
Private Pool No
Building
Water Public
Architectural Style Contemporary
Structure Type Frame,Stucco,Vinyl Siding
New Construction No
Schools
Middle Schools Southside
High Schools Englewood
Others
Tax ID 1545040305
Security Features Smoke Detector(s)
Acceptable Financing Cash, Conventional, FHA, VA Loan
Listing Terms Cash, Conventional, FHA, VA Loan
Read Less Info
Want to know what your home might be worth? Contact us for a FREE valuation!

Our team is ready to help you sell your home for the highest possible price ASAP

“My job is to find and attract mastery-based agents to the office, protect the culture, and make sure everyone is happy! ”


