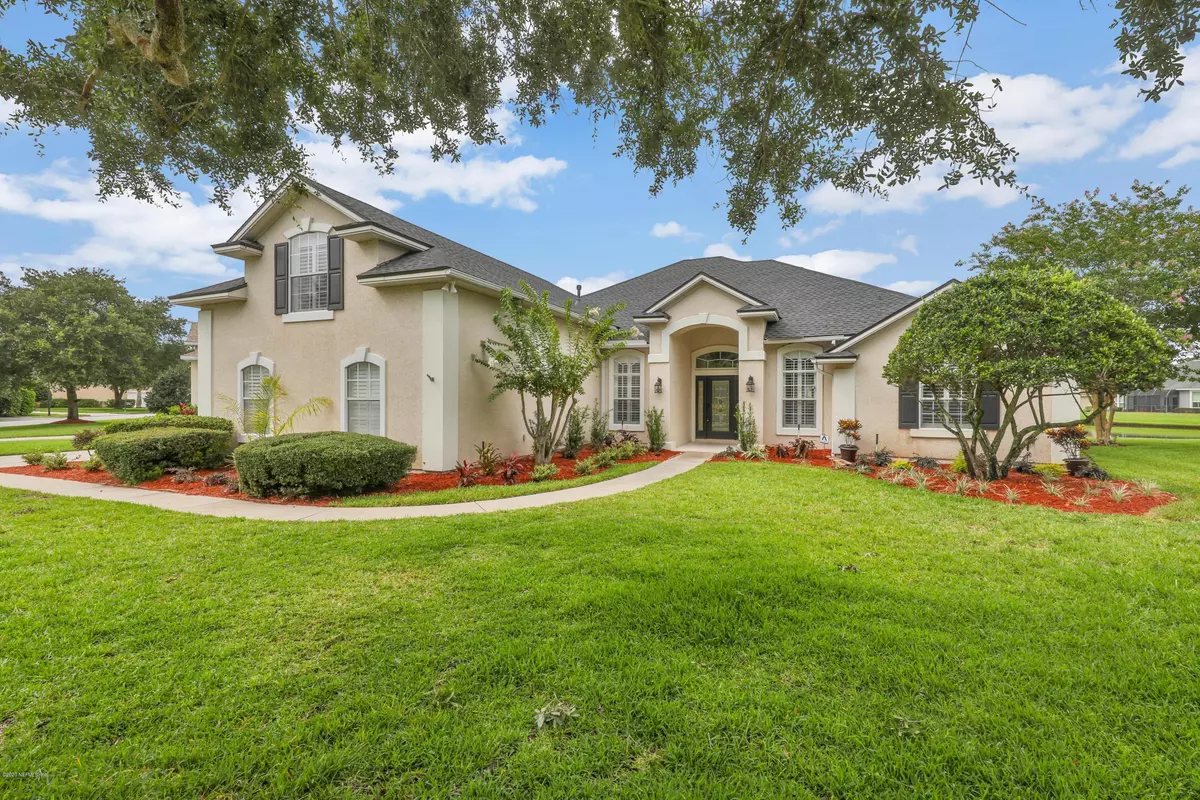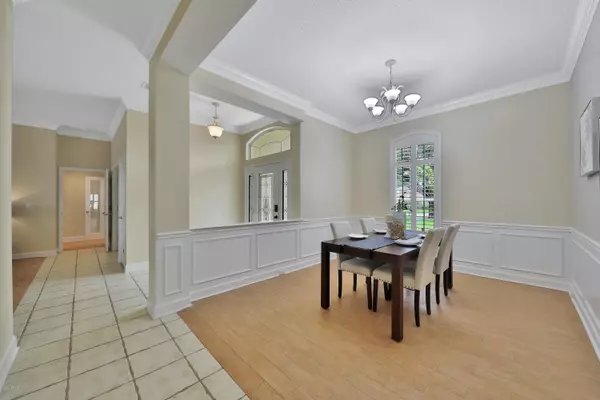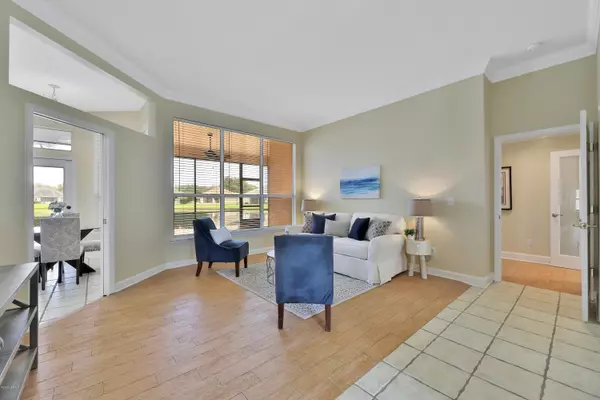$420,000
$434,900
3.4%For more information regarding the value of a property, please contact us for a free consultation.
5 Beds
3 Baths
2,802 SqFt
SOLD DATE : 09/28/2020
Key Details
Sold Price $420,000
Property Type Single Family Home
Sub Type Single Family Residence
Listing Status Sold
Purchase Type For Sale
Square Footage 2,802 sqft
Price per Sqft $149
Subdivision James Island
MLS Listing ID 1062369
Sold Date 09/28/20
Style Ranch
Bedrooms 5
Full Baths 3
HOA Fees $141/qua
HOA Y/N Yes
Year Built 2002
Property Description
Incredible home and spacious floor plan in James Island! With beautiful lake views, you will love everything this home has to offer. MOVE IN READY with a brand new roof, new carpet and paint throughout. Centrally located in the heart of the most desirable area of town and within minutes to St Johns Town Center, I-295, JTB, and I-95. The luxurous master suite includes a fully renovated bathroom with elegant upgrades, a free standing soaking tub, and granite countertops. This split floor plan offers 3 additional bedrooms on the first floor and an upstairs guest suite or bonus room with a ensuite bathroom. Stainless steel appliances in the kitchen and a new stainless steel dishwasher to be installed on 7/20/2020. This community offers incredible amenities, schedule your showing today!
Location
State FL
County Duval
Community James Island
Area 024-Baymeadows/Deerwood
Direction From I-295 go W on Gate Parkway, left on Burnt Mill Rd, Right into James Island. Pass the gate then Left on Turnbridge LN, follow the road and make a Right on Chipwood Ln. 7753 is on the left.
Interior
Interior Features Breakfast Bar, Eat-in Kitchen, Pantry, Primary Bathroom -Tub with Separate Shower, Primary Downstairs, Split Bedrooms, Walk-In Closet(s)
Heating Central
Cooling Central Air
Flooring Tile
Fireplaces Number 1
Fireplace Yes
Laundry Electric Dryer Hookup, Washer Hookup
Exterior
Garage Attached, Garage, Garage Door Opener
Garage Spaces 2.0
Fence Full
Pool Community, None
Amenities Available Basketball Court, Clubhouse, Playground, Tennis Court(s)
Waterfront No
Waterfront Description Pond
Roof Type Shingle
Porch Patio, Porch, Screened
Total Parking Spaces 2
Private Pool No
Building
Sewer Public Sewer
Water Public
Architectural Style Ranch
Structure Type Frame,Shell Dash
New Construction No
Schools
Elementary Schools Twin Lakes Academy
Middle Schools Twin Lakes Academy
High Schools Atlantic Coast
Others
HOA Name James Island HOA
Tax ID 1677424515
Acceptable Financing Cash, Conventional, FHA, VA Loan
Listing Terms Cash, Conventional, FHA, VA Loan
Read Less Info
Want to know what your home might be worth? Contact us for a FREE valuation!

Our team is ready to help you sell your home for the highest possible price ASAP

“My job is to find and attract mastery-based agents to the office, protect the culture, and make sure everyone is happy! ”







