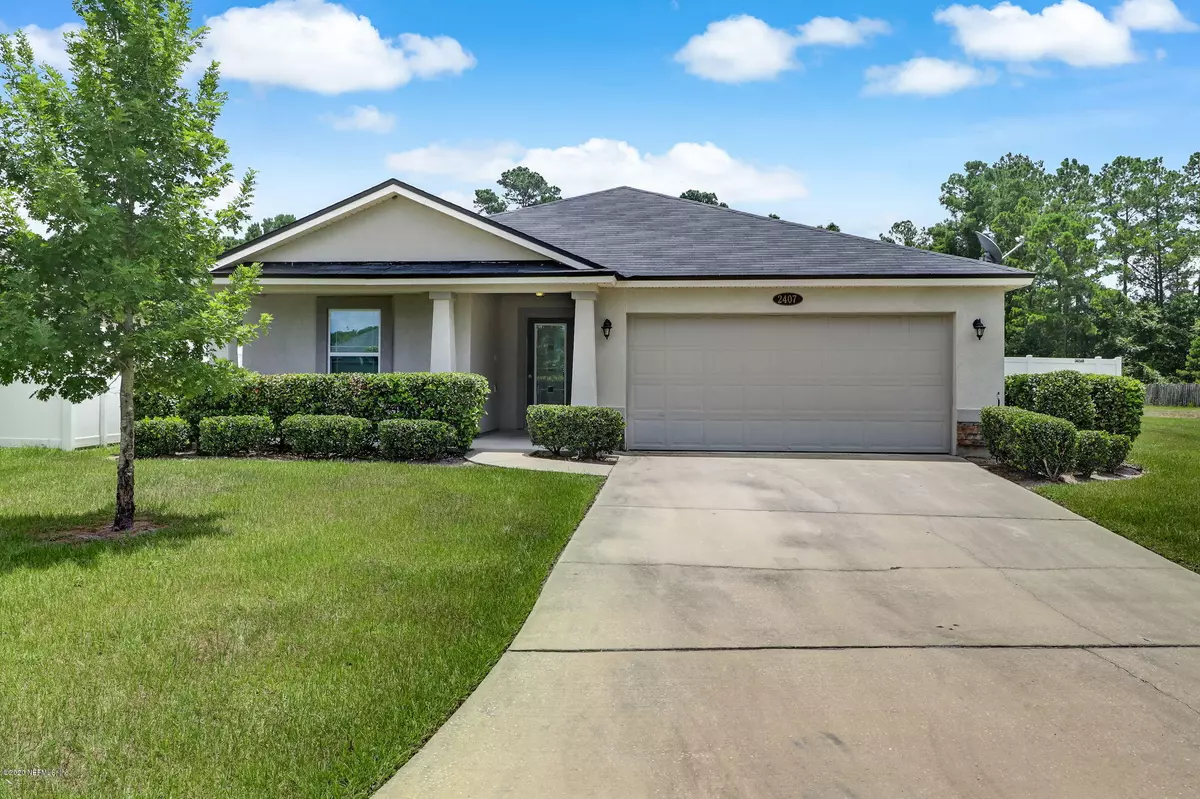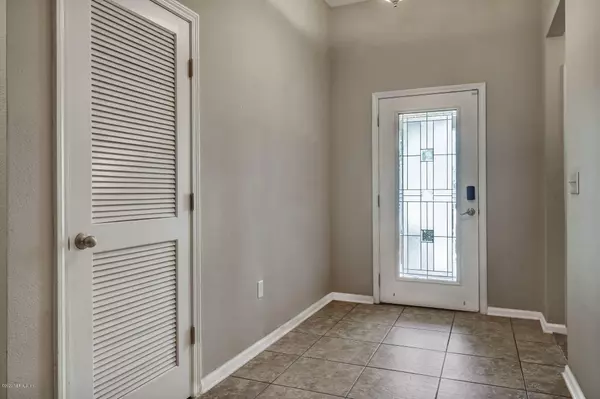$200,000
$205,000
2.4%For more information regarding the value of a property, please contact us for a free consultation.
4 Beds
2 Baths
1,739 SqFt
SOLD DATE : 11/12/2020
Key Details
Sold Price $200,000
Property Type Single Family Home
Sub Type Single Family Residence
Listing Status Sold
Purchase Type For Sale
Square Footage 1,739 sqft
Price per Sqft $115
Subdivision Picketts Cove
MLS Listing ID 1063204
Sold Date 11/12/20
Style Ranch,Traditional
Bedrooms 4
Full Baths 2
HOA Fees $24/ann
HOA Y/N Yes
Year Built 2014
Lot Dimensions .38
Property Description
Welcome home! This desirable Sebring floor plan home is located on a nice cul-de-sac lot and awaits new owner. This light and bright home features stucco and ledgestone front, lead glass front door, neutral tile flooring in living areas, rear covered patio great for entertaining and kitchen with breakfast bar, granite counters, abundant cabinetry, stainless steel appliances, breakfast area, pendent lighting and overlooks spacious family room. The master bedroom boasts high ceilings and master bathroom with double sink and generous size walk-in closet. Enjoy the private outdoor space with pond to preserve views from the screened patio off spacious family room. Convenient location close to shopping, schools, I-295 and I-10.
Location
State FL
County Duval
Community Picketts Cove
Area 074-Paxon
Direction I-295 To Commonwealth Exit, East To Lane Avenue, Turn Left On Lane Ave N Entrance on right approximately 1 mile on the right.
Interior
Interior Features Breakfast Bar, Eat-in Kitchen, Entrance Foyer, Primary Bathroom - Shower No Tub, Primary Downstairs, Split Bedrooms, Walk-In Closet(s)
Heating Central
Cooling Central Air
Flooring Carpet, Tile
Laundry Electric Dryer Hookup, Washer Hookup
Exterior
Garage Attached, Garage
Garage Spaces 2.0
Fence Back Yard
Pool None
Amenities Available Playground
Waterfront Yes
Waterfront Description Pond
View Water
Roof Type Shingle
Porch Patio, Porch, Screened
Parking Type Attached, Garage
Total Parking Spaces 2
Private Pool No
Building
Lot Description Cul-De-Sac
Sewer Public Sewer
Water Public
Architectural Style Ranch, Traditional
Structure Type Stucco
New Construction No
Others
Tax ID 0045180565
Acceptable Financing Cash, Conventional, FHA, VA Loan
Listing Terms Cash, Conventional, FHA, VA Loan
Read Less Info
Want to know what your home might be worth? Contact us for a FREE valuation!

Our team is ready to help you sell your home for the highest possible price ASAP
Bought with PREMIER COAST REALTY, LLC

“My job is to find and attract mastery-based agents to the office, protect the culture, and make sure everyone is happy! ”







