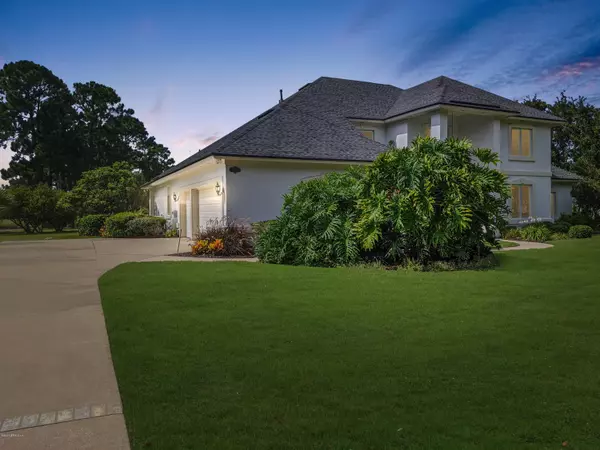$727,500
$779,000
6.6%For more information regarding the value of a property, please contact us for a free consultation.
5 Beds
5 Baths
4,036 SqFt
SOLD DATE : 08/17/2020
Key Details
Sold Price $727,500
Property Type Single Family Home
Sub Type Single Family Residence
Listing Status Sold
Purchase Type For Sale
Square Footage 4,036 sqft
Price per Sqft $180
Subdivision Queens Harbour Cc
MLS Listing ID 1044191
Sold Date 08/17/20
Bedrooms 5
Full Baths 4
Half Baths 1
HOA Fees $207/qua
HOA Y/N Yes
Originating Board realMLS (Northeast Florida Multiple Listing Service)
Year Built 1995
Property Description
Stunning, custom-built, pool home featuring 5 large bedrooms & 5 bathrooms. This home sets on the golf course and features three master suites! With over 4,500 sq ft of living space, an expansive 3+ car garage and more than half an acre lot with a pool and covered patio this home is perfect for your family! This beauty is located on the highly coveted Queens Harbour Boulevard and backs up to the golf course with various water and golf course views as well as breathtaking sunsets. It is move-in ready with gorgeous trim work and upgrades throughout; including, new carpet, new hardwood flooring, new central HVAC system, new pool pump, new water heater and more. You'll love the soaring ceilings and the welcoming, bright feel of the home. The elegant curved staircase leads upstairs to suits complete with their own private full baths and walk in closets.
Come back downstairs and you'll find a large den on your left perfect for an in-home office or study and a formal dining room nestled behind double french doors and a chef door leading to the kitchen.
Beyond the large foyer, past the dining room you'll enter your living room/family room featuring a vaulted ceiling, fireplace, new bamboo wood flooring and breathtaking views overlooking your pool, ponds and golf course.
The north wing of this home features a first floor master suite with his and her walk-in closets and a bathroom so big it could have been another bedroom! The master bathroom features an over sized walk-in shower, separate Jacuzzi tub, double vanities and a toilet room. The master suite also features a private entrance to the pool. On this side of the home you will also find a full bathroom for guests and another large bedroom with walk in closet.
Let's move on to the heart of every home; the kitchen! Your kitchen is truly massive and features a triple sink, wet bar area with chef door to dining room, island with cook-top and bar, wall oven and a built in microwave for easily preparing family dinners.
There is no shortage of cabinet space with over 15 cabinets and a walk-in pantry. Lets not forget the huge eat-in breakfast room with waterfront, sunset views.
This home is priced to sell at $799,000. Schedule a showing today!
DISCLAIMER: Listing agent is related to seller.
Location
State FL
County Duval
Community Queens Harbour Cc
Area 043-Intracoastal West-North Of Atlantic Blvd
Direction Queens Harbor Country Club is located one block E. of Hodges, off Atlantic Blvd. After security gate continue on Queens Harbor Blvd over the bridge, home is 4th house on left once you cross bridge.
Interior
Interior Features Breakfast Bar, Butler Pantry, Eat-in Kitchen, Entrance Foyer, In-Law Floorplan, Kitchen Island, Pantry, Primary Bathroom -Tub with Separate Shower, Primary Downstairs, Vaulted Ceiling(s), Walk-In Closet(s), Wet Bar
Heating Central, Zoned
Cooling Central Air, Zoned
Flooring Concrete, Tile, Wood
Fireplaces Number 1
Fireplaces Type Gas
Fireplace Yes
Exterior
Exterior Feature Balcony
Garage Additional Parking, Attached, Garage, Garage Door Opener
Garage Spaces 3.0
Pool Community, In Ground, Other
Utilities Available Cable Connected, Propane
Amenities Available Boat Launch, Children's Pool, Clubhouse, Fitness Center, Golf Course, Jogging Path, Laundry, Playground, RV/Boat Storage, Security, Tennis Court(s)
Waterfront Yes
Waterfront Description Pond
View Golf Course
Roof Type Shingle
Porch Front Porch, Patio
Parking Type Additional Parking, Attached, Garage, Garage Door Opener
Total Parking Spaces 3
Private Pool No
Building
Lot Description On Golf Course, Sprinklers In Front, Sprinklers In Rear
Sewer Public Sewer
Water Public
Structure Type Block,Concrete,Stucco
New Construction No
Schools
Elementary Schools Neptune Beach
Middle Schools Landmark
High Schools Sandalwood
Others
HOA Name Queens Harbour Yacht
HOA Fee Include Security
Tax ID 1671272740
Security Features Smoke Detector(s)
Acceptable Financing Cash, Conventional
Listing Terms Cash, Conventional
Read Less Info
Want to know what your home might be worth? Contact us for a FREE valuation!

Our team is ready to help you sell your home for the highest possible price ASAP
Bought with GC AND ASSOCIATES REALTY,INC.

“My job is to find and attract mastery-based agents to the office, protect the culture, and make sure everyone is happy! ”







