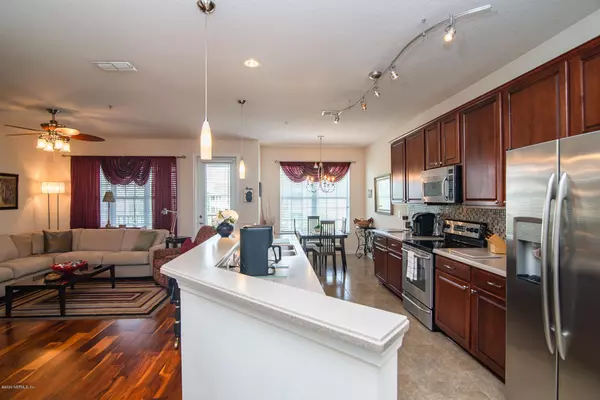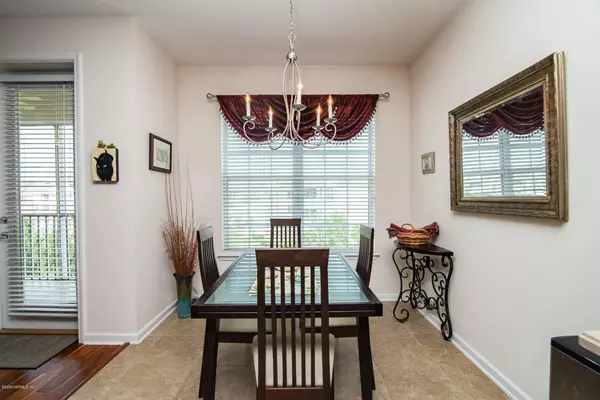$177,000
$179,900
1.6%For more information regarding the value of a property, please contact us for a free consultation.
3 Beds
2 Baths
1,394 SqFt
SOLD DATE : 09/15/2020
Key Details
Sold Price $177,000
Property Type Condo
Sub Type Condominium
Listing Status Sold
Purchase Type For Sale
Square Footage 1,394 sqft
Price per Sqft $126
Subdivision Campfield
MLS Listing ID 1062118
Sold Date 09/15/20
Style Contemporary,Flat
Bedrooms 3
Full Baths 2
HOA Fees $319/mo
HOA Y/N Yes
Year Built 2006
Property Description
This 3 BR 2 BA condo with a view located on the top floor of is a RARE find. The sellers have tastefully decorated this home with beautiful hardwood floors in the main areas. The spacious kitchen offers cherry cabinetry, SS appliances, double sink, solid surface counters, custom backsplash, custom lighting. Large master BR with lake views, Master bath with his and her vanity, walk in closet. Amazing extras incl. custom window treatments, water softener, alarm system, new dishwasher, new HW tank, high ceilings, roof 3 yrs new, split floor plan, lovely entrance foyer with custom niche, screened patio with view of the lake. Preferred Membership Initiation Fee pricing for The Inn and Club, The Lodge and Club, Epping Forest Yacht Club, and The Lodge and Club may be available to the purchaser(s
Location
State FL
County Duval
Community Campfield
Area 027-Intracoastal West-South Of Jt Butler Blvd
Direction Butler Blvd to 295 south, left on Baymeadows Rd. right on Annie Eliza Rd., right onto R G Skinner Pkwy, left into Campfield Circle. proceed thru gate, left at round- about, go to building 3
Interior
Interior Features Breakfast Bar, Entrance Foyer, Pantry, Primary Bathroom - Shower No Tub, Split Bedrooms, Vaulted Ceiling(s), Walk-In Closet(s)
Heating Central
Cooling Central Air
Exterior
Garage Unassigned
Pool Community
Utilities Available Cable Available, Other
Amenities Available Clubhouse, Fitness Center, Management - Full Time, Management- On Site, Trash
Waterfront Yes
Waterfront Description Pond
Roof Type Shingle
Porch Patio, Screened
Private Pool No
Building
Lot Description Other
Story 4
Sewer Public Sewer
Water Public
Architectural Style Contemporary, Flat
Level or Stories 4
Structure Type Concrete
New Construction No
Schools
Elementary Schools Twin Lakes Academy
Middle Schools Twin Lakes Academy
High Schools Atlantic Coast
Others
HOA Fee Include Insurance,Maintenance Grounds,Trash
Tax ID 1677582314
Security Features Security System Owned
Acceptable Financing Cash, Conventional, FHA, VA Loan
Listing Terms Cash, Conventional, FHA, VA Loan
Read Less Info
Want to know what your home might be worth? Contact us for a FREE valuation!

Our team is ready to help you sell your home for the highest possible price ASAP
Bought with ROBERT SLACK, LLC.

“My job is to find and attract mastery-based agents to the office, protect the culture, and make sure everyone is happy! ”







