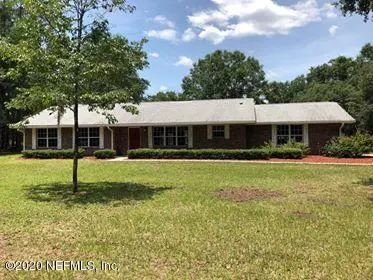$265,000
$273,000
2.9%For more information regarding the value of a property, please contact us for a free consultation.
3 Beds
2 Baths
1,502 SqFt
SOLD DATE : 10/20/2020
Key Details
Sold Price $265,000
Property Type Single Family Home
Sub Type Single Family Residence
Listing Status Sold
Purchase Type For Sale
Square Footage 1,502 sqft
Price per Sqft $176
Subdivision Metes & Bounds
MLS Listing ID 1048106
Sold Date 10/20/20
Style Ranch
Bedrooms 3
Full Baths 2
HOA Y/N No
Originating Board realMLS (Northeast Florida Multiple Listing Service)
Year Built 1983
Property Description
Enjoy Country Living at its FINEST in this partially fenced three bedroom two bath brick home on 10.5 acres. This home offers a peaceful way of living , with nearby amenities for all your shopping needs. Its within five miles from the quaint town of Live Oak Florida. Only Seven miles from interstate I75. As you drive into this driveway , your eyes are immediately drawn to all the beautiful trees surrounding this property. will find magnificent oaks, black walnut, , pecan, magnolia, holly, and added to all these magnificent trees are a large variety of fruit bushes/vines/trees such as mulberry, blueberry, fig, lime, grapevines, sour root and orange. There are also a variety of hedges along with crepe myrtles. If that isn't enough to look at , please click read additional remarks you will enjoy your very own private pond that is 16-18 ft deep which is spring fed. You will find lots of deer, wild turkey , birds and a variety of other nature , it's also is a perfect place to start your own family farm. The two car garage allows you to pull in and out of the weather and enter the house through this entrance. An additional three car garage storage 30X41 for all your storage or work shop needs. The laundry facilities are in the hall area and then to the left is the kitchen area of this home . Which easily can be a gathering place for a family get together with its counter space,adjoining is the dining area. Built in shelving provides space to show off your greatest accomplishments or novels for easy access. The open floor plan as you walk into the front door large enough for gatherings with friends and family. Closet space for coats, shoes and extra storage is by the front door. Down the hall the first door to the right is a bathroom for quests with a standard size tub and shower. The first door to the left is a quest bedroom for a family member or can be converted to an office, additional sitting room or play room. The second guest room can accommodate two twin size beds or a large bed if needed. All rooms conform as bedrooms and have closets. The master bedroom is large enough for any size bedroom suite and has its own bathroom as well with a standard size tub with shower, small cabinet sink above a mirror. Just outside the living room area is a covered screened in porch to relax while drinking your favorite beverage in the morning or evening. The peaceful atmosphere of this home invites you to get away from your day in private , or throw a gathering without disrupting neighbors. There is a front porch to sit and admire the wild life. Portions of this property are wooded with large areas of clearings for whatever your desire may be. There is lots of room to roam on this property. This home has new drywall, painted throughout and new flooring. When this seller purchased this home it was paneled. It has a well and septic tank, you will cut cost by not having water and sewer expenses.
We welcome you to come take a tour of this beautiful property. Start living the "Good Life" of Country Living.
Location
State FL
County Suwannee
Community Metes & Bounds
Area 841-Suwannee County-Northeast
Direction In Live Oak Take County Road 136 to 89th Road Go West almost half a mile property is on the left. Drive up driveway to house.
Rooms
Other Rooms Shed(s), Workshop
Interior
Interior Features Pantry, Primary Bathroom - Tub with Shower, Primary Downstairs
Heating Central
Cooling Central Air
Flooring Laminate
Furnishings Unfurnished
Exterior
Garage Additional Parking, Attached, Garage, Garage Door Opener
Garage Spaces 5.0
Pool None
Waterfront No
Waterfront Description Pond
Roof Type Shingle
Porch Patio, Porch, Screened
Parking Type Additional Parking, Attached, Garage, Garage Door Opener
Total Parking Spaces 5
Private Pool No
Building
Lot Description Wooded
Sewer Private Sewer, Septic Tank
Water Private, Well
Architectural Style Ranch
New Construction No
Others
Tax ID 1702S14E02149000000
Acceptable Financing Cash, Conventional, FHA, USDA Loan, VA Loan
Listing Terms Cash, Conventional, FHA, USDA Loan, VA Loan
Read Less Info
Want to know what your home might be worth? Contact us for a FREE valuation!

Our team is ready to help you sell your home for the highest possible price ASAP
Bought with NON MLS

“My job is to find and attract mastery-based agents to the office, protect the culture, and make sure everyone is happy! ”







