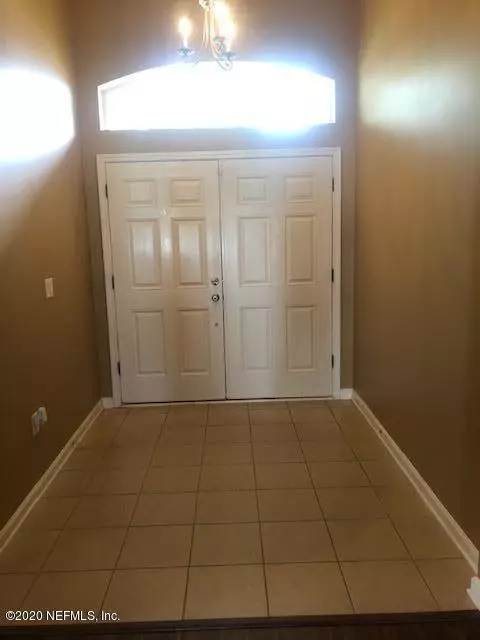$284,500
$279,900
1.6%For more information regarding the value of a property, please contact us for a free consultation.
4 Beds
3 Baths
2,566 SqFt
SOLD DATE : 08/10/2020
Key Details
Sold Price $284,500
Property Type Single Family Home
Sub Type Single Family Residence
Listing Status Sold
Purchase Type For Sale
Square Footage 2,566 sqft
Price per Sqft $110
Subdivision Silver Creek
MLS Listing ID 1060560
Sold Date 08/10/20
Style Ranch
Bedrooms 4
Full Baths 3
HOA Fees $41/qua
HOA Y/N Yes
Originating Board realMLS (Northeast Florida Multiple Listing Service)
Year Built 2008
Property Description
This beautiful home has much to offer! New LVP flooring throughout, New/ fresh interior and exterior paint, granite counter tops, custom Travertine tile back splash, New Moen kitchen faucet, newer appliances, New 8x10 shed conveys, fully vinyl fenced backyard, Newer Samsung refrigerator and garage refrigerator convey. This home is located around the corner from the community pool and play ground. Is within walking distance to the Ronnie Van Zant park. A rated schools are a bicycle ride away! One year Home Warranty included!! Come view this beautiful home today! Seller is licensed Realtor. More photos to come.
Location
State FL
County Clay
Community Silver Creek
Area 163-Lake Asbury Area
Direction From I 295 head south on US 17. Turn right on CR 209, Turn right on Russell Rd. Turn left on CR 739B/ Sandridge Rd. Turn left into Southbank, left at the gazebo, follow road to property on left.
Rooms
Other Rooms Shed(s)
Interior
Interior Features Breakfast Bar, Built-in Features, Entrance Foyer, Pantry, Primary Bathroom -Tub with Separate Shower, Split Bedrooms, Walk-In Closet(s)
Heating Central, Heat Pump
Cooling Central Air
Flooring Concrete, Tile, Vinyl
Laundry Electric Dryer Hookup, Washer Hookup
Exterior
Garage Spaces 3.0
Fence Back Yard, Vinyl
Pool Community
Amenities Available Playground
Roof Type Shingle
Porch Covered, Patio
Total Parking Spaces 3
Private Pool No
Building
Lot Description Irregular Lot
Sewer Public Sewer
Water Public
Architectural Style Ranch
Structure Type Fiber Cement,Frame,Stucco
New Construction No
Schools
Elementary Schools Lake Asbury
Middle Schools Lake Asbury
High Schools Clay
Others
Tax ID 22052501010900626
Acceptable Financing Cash, Conventional, FHA, VA Loan
Listing Terms Cash, Conventional, FHA, VA Loan
Read Less Info
Want to know what your home might be worth? Contact us for a FREE valuation!

Our team is ready to help you sell your home for the highest possible price ASAP

“My job is to find and attract mastery-based agents to the office, protect the culture, and make sure everyone is happy! ”







