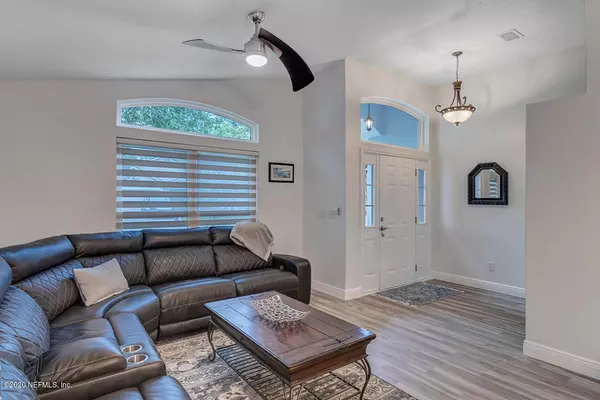$320,000
$324,990
1.5%For more information regarding the value of a property, please contact us for a free consultation.
4 Beds
2 Baths
1,979 SqFt
SOLD DATE : 06/30/2020
Key Details
Sold Price $320,000
Property Type Single Family Home
Sub Type Single Family Residence
Listing Status Sold
Purchase Type For Sale
Square Footage 1,979 sqft
Price per Sqft $161
Subdivision Julington Creek Plan
MLS Listing ID 1055730
Sold Date 06/30/20
Style Ranch,Traditional
Bedrooms 4
Full Baths 2
HOA Fees $39/ann
HOA Y/N Yes
Originating Board realMLS (Northeast Florida Multiple Listing Service)
Year Built 2003
Property Description
Come see this beautiful, completely remodeled 4/2 almost 2000 sqft home. Enjoy the new luxury vinyl planked floors throughout entire home. Adore the new designer Zebra Spring Blinds covering the new Pella Windows looking out to the new sod in the backyard. Also; newer 2 yr old roof, new gutters, new interior & exterior paint and what? New Showers too! Look up to the new knockdown ceilings, new light fixtures & new LED recessed cans then look down to new 5.5'' baseboards. Savor the completely remodeled gorgeous kitchen with new Ruvati farm sink & faucet, new designer cabinets, all stainless upgraded appliances, granite counters, center island, double oven & glass tile backsplash. Complete with Nest Thermostat, Sprinkler System & W/D stay! A Must See! Come Quick! A Must See in Julington Creek Plantation!! Excellent Location with Amenities Galore for the whole family! Super close to New Shopping at Durbin Park Town Center and the new 9B Highway! Benefit from our Famous A-Rated Schools to a dream Family Lifestyle in popular JCP! Move-in Ready to Go... just in time for Summer Splash at the 2 Neighborhood Pools after a round of Golf or a Nice Workout in the Huge Fitness Center just a bike ride away... Life is Good!
Location
State FL
County St. Johns
Community Julington Creek Plan
Area 301-Julington Creek/Switzerland
Direction From SR 13 South to Left on Racetrack Rd, to Left on Bishop Estates Rd to Left on Blackjack Branch to Left on S. Lilac Loop. Or take 95 South to new 9B to new Durbin Park Town Center, L on Racetrack
Interior
Interior Features Breakfast Nook, Eat-in Kitchen, Entrance Foyer, Kitchen Island, Pantry, Primary Bathroom -Tub with Separate Shower, Split Bedrooms, Vaulted Ceiling(s), Walk-In Closet(s)
Heating Central, Heat Pump, Other
Cooling Central Air
Flooring Tile, Vinyl
Fireplaces Number 1
Fireplaces Type Wood Burning
Fireplace Yes
Exterior
Garage Attached, Garage, Garage Door Opener
Garage Spaces 2.0
Fence Back Yard
Pool Community
Utilities Available Cable Available, Other
Amenities Available Basketball Court, Children's Pool, Clubhouse, Fitness Center, Golf Course, Laundry, Playground, Tennis Court(s), Trash
Waterfront No
Roof Type Shingle
Total Parking Spaces 2
Private Pool No
Building
Lot Description Sprinklers In Front, Sprinklers In Rear
Sewer Public Sewer
Water Public
Architectural Style Ranch, Traditional
Structure Type Frame,Stucco
New Construction No
Schools
Elementary Schools Durbin Creek
High Schools Creekside
Others
HOA Name Julington Creek Plan
Tax ID 2495531350
Security Features Smoke Detector(s)
Acceptable Financing Cash, Conventional, FHA, VA Loan
Listing Terms Cash, Conventional, FHA, VA Loan
Read Less Info
Want to know what your home might be worth? Contact us for a FREE valuation!

Our team is ready to help you sell your home for the highest possible price ASAP
Bought with LA ROSA REALTY NORTH FLORIDA, LLC.

“My job is to find and attract mastery-based agents to the office, protect the culture, and make sure everyone is happy! ”







