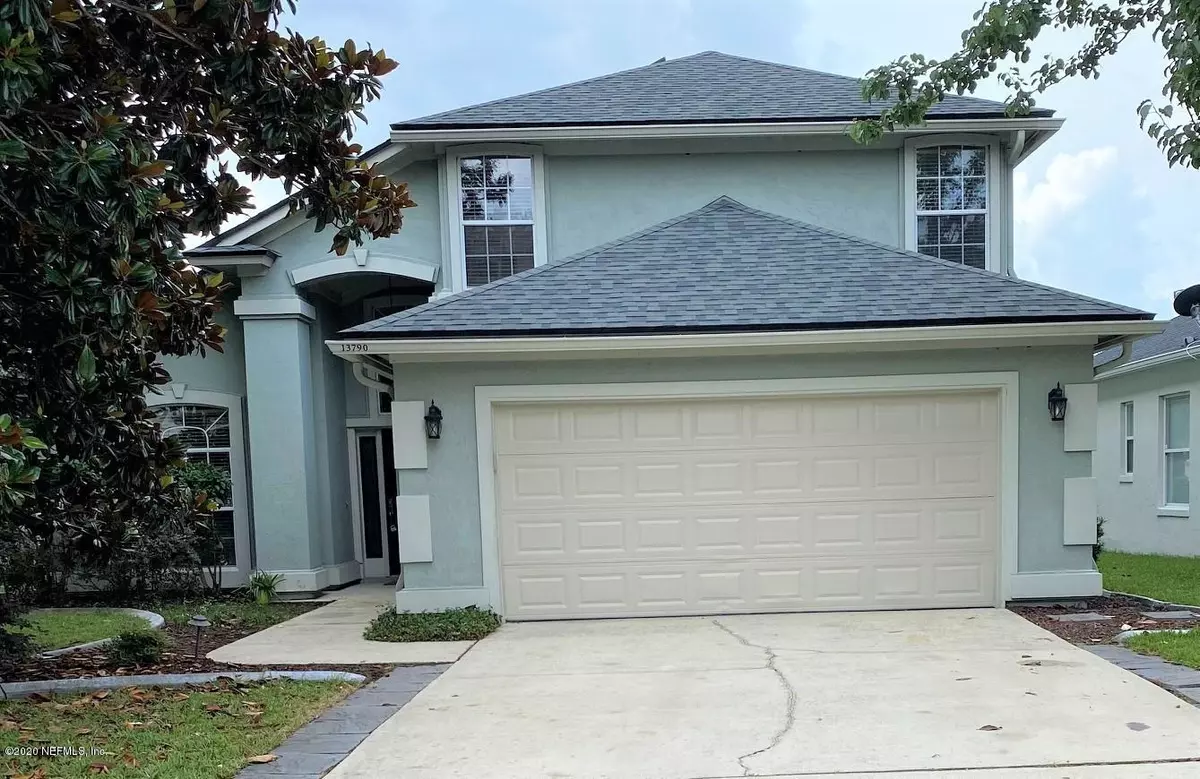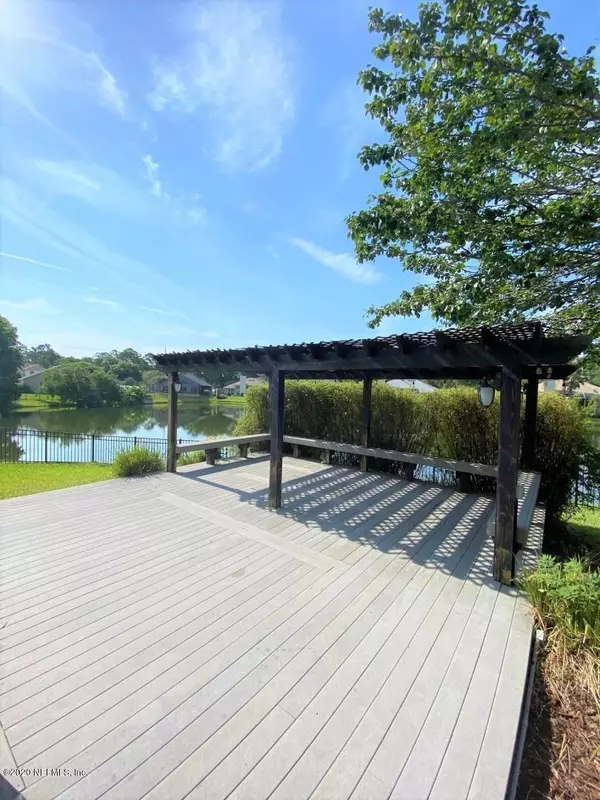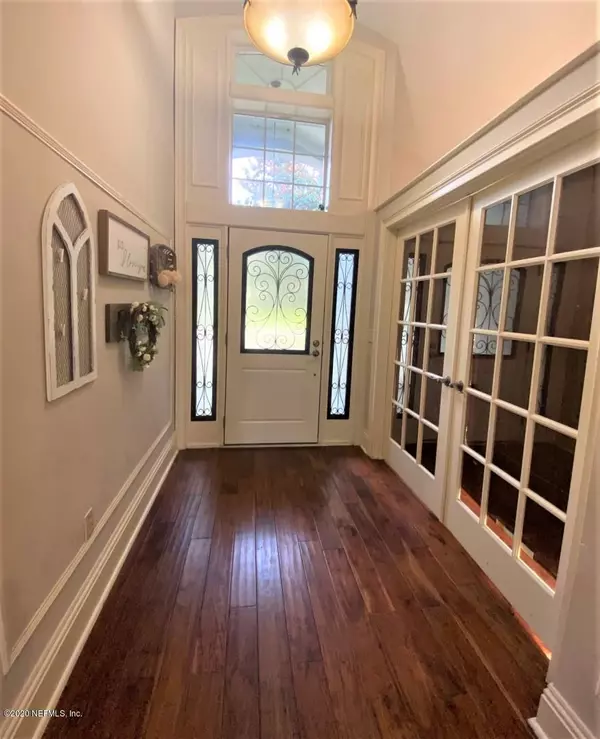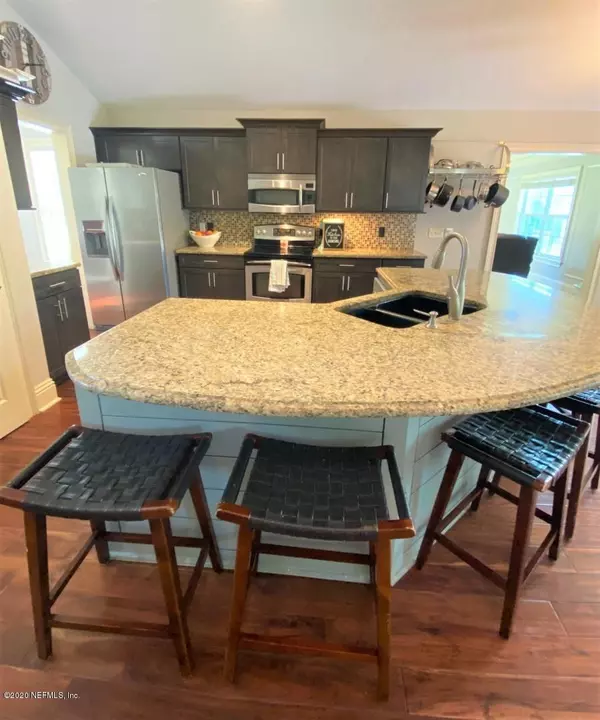$449,000
$449,900
0.2%For more information regarding the value of a property, please contact us for a free consultation.
4 Beds
4 Baths
2,833 SqFt
SOLD DATE : 07/09/2020
Key Details
Sold Price $449,000
Property Type Single Family Home
Sub Type Single Family Residence
Listing Status Sold
Purchase Type For Sale
Square Footage 2,833 sqft
Price per Sqft $158
Subdivision Danforth
MLS Listing ID 1049750
Sold Date 07/09/20
Style Traditional
Bedrooms 4
Full Baths 3
Half Baths 1
HOA Fees $36/ann
HOA Y/N Yes
Originating Board realMLS (Northeast Florida Multiple Listing Service)
Year Built 1999
Property Description
Come see this beautiful two-story home in a cul-de-sac with a stunning deck overlooking a peaceful backyard pond. Conveniently located off of Hodges Blvd. less than 5 miles from the beach. Wood floors throughout the open concept kitchen. Spacious master bedroom downstairs and recently installed, fully paid for solar panels with average electric bill of only $19/mo! New roof in 2016. More features to include custom built-in storage, vaulted ceilings, crown molding throughout, 7'' baseboards, tongue and groove cedar ceiling accents.
Location
State FL
County Duval
Community Danforth
Area 026-Intracoastal West-South Of Beach Blvd
Direction EAST ON BEACH BLVD. LEFT (SOUTH) ON HODGES BLVD. LEFT INTO DANFORTH DR. LEFT TO SANDPEBBLE CT. HOUSE ON RIGHT IN CUL-DA-SAC
Interior
Interior Features Breakfast Bar, Eat-in Kitchen, Entrance Foyer, In-Law Floorplan, Pantry, Primary Bathroom -Tub with Separate Shower, Primary Downstairs, Split Bedrooms, Vaulted Ceiling(s), Walk-In Closet(s)
Heating Central, Electric
Cooling Central Air, Electric
Flooring Carpet, Tile, Wood
Fireplaces Number 1
Fireplace Yes
Exterior
Garage Additional Parking, Attached, Garage, Garage Door Opener
Garage Spaces 2.0
Fence Back Yard, Wrought Iron
Pool Community
Utilities Available Cable Connected, Other
Amenities Available Basketball Court, Clubhouse, Tennis Court(s)
Waterfront No
Waterfront Description Pond
View Water
Roof Type Shingle
Porch Deck
Parking Type Additional Parking, Attached, Garage, Garage Door Opener
Total Parking Spaces 2
Private Pool No
Building
Lot Description Cul-De-Sac, Irregular Lot, Sprinklers In Front, Sprinklers In Rear, Other
Sewer Public Sewer
Water Public
Architectural Style Traditional
Structure Type Frame,Stucco
New Construction No
Others
HOA Name Kingdom Management
Tax ID 1677358050
Security Features Security System Leased,Smoke Detector(s)
Acceptable Financing Cash, Conventional, FHA, VA Loan
Listing Terms Cash, Conventional, FHA, VA Loan
Read Less Info
Want to know what your home might be worth? Contact us for a FREE valuation!

Our team is ready to help you sell your home for the highest possible price ASAP
Bought with UNITED REAL ESTATE GALLERY

“My job is to find and attract mastery-based agents to the office, protect the culture, and make sure everyone is happy! ”







