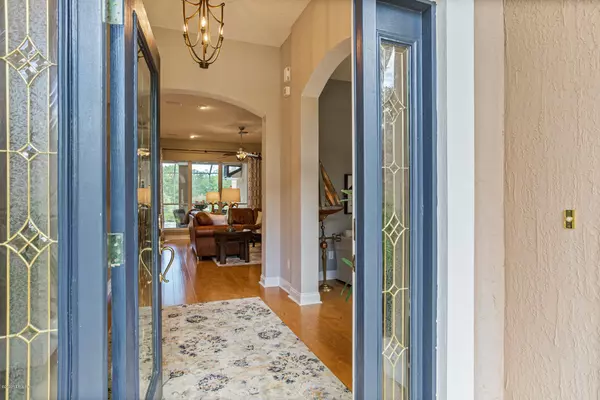$435,900
$424,500
2.7%For more information regarding the value of a property, please contact us for a free consultation.
4 Beds
3 Baths
2,584 SqFt
SOLD DATE : 06/23/2020
Key Details
Sold Price $435,900
Property Type Single Family Home
Sub Type Single Family Residence
Listing Status Sold
Purchase Type For Sale
Square Footage 2,584 sqft
Price per Sqft $168
Subdivision Julington Creek Plan
MLS Listing ID 1054555
Sold Date 06/23/20
Style Traditional
Bedrooms 4
Full Baths 3
HOA Fees $39/ann
HOA Y/N Yes
Originating Board realMLS (Northeast Florida Multiple Listing Service)
Year Built 2003
Lot Dimensions .32 Acre
Property Description
Welcome home to this exceptional 4 bedroom, 3 bath POOL home with 2 flex rooms that could be offices or living and dining rooms on a premium cul-de-sac, water to preserve lot in Manor Oaks of Julington Creek Plantation. Fantastic floor plan is bright & airy with many upgrades. Interior features include wood floors, built in shelves, ceramic tile, custom molding, upgraded lighting, fireplace, water softener, custom interior paint, ceiling fans, water softener, wired for surround sound, & inside laundry with cabinets, washer, & dryer. Gourmet kitchen has raised panel white
cabinets with lighted glass front stacked uppers, lazy susan, & stainless hardware, breakfast bar, quartz counter tops, pantry,
eat in nook, stainless sink with motion sensor touchless faucet, SEE MORE recessed lighting, chef series stainless dishwasher, smooth top range, self cleaning convection double temperature oven, refrigerator, & built in microwave. Private owner's suite has door to lanai, ceiling fan, tray ceiling, his & her walk in closet, garden tub, separate shower, ceramic tile, his & her marble vanities, linen & enclosed water closet. Exterior features include full stucco exterior, decorative glass door at entry, screened lanai with solar heated pool, propane heated spa, speakers, professional landscape, irrigation system, oversized 3 car garage with automatic opener, storage cabinets, shelves, epoxy finish on floor, & attic stairs. The back of this home is completely private, and you must experience the view to appreciate it. The pool, spa, fishing, and canoe are always available. Conveniently located within 3 miles of the new Durbin Parke shopping center is a great place to call home. Join the residents of this top-rated master planned community with amenities for every member of your family.
Location
State FL
County St. Johns
Community Julington Creek Plan
Area 301-Julington Creek/Switzerland
Direction S on SR 13 to (L) on Racetrack, (L) into the OAKS on Linde Avenue, (L) on W. Windy Way to the end
Interior
Interior Features Breakfast Bar, Eat-in Kitchen, Entrance Foyer, In-Law Floorplan, Pantry, Primary Bathroom -Tub with Separate Shower, Split Bedrooms, Walk-In Closet(s)
Heating Central
Cooling Central Air
Flooring Tile, Wood
Exterior
Garage Additional Parking, Garage Door Opener
Garage Spaces 3.0
Pool Community, In Ground, Heated
Amenities Available Basketball Court, Children's Pool, Clubhouse, Fitness Center, Golf Course, Playground, Tennis Court(s)
Waterfront Yes
Waterfront Description Lake Front
View Protected Preserve, Water
Roof Type Shingle
Porch Patio
Total Parking Spaces 3
Private Pool No
Building
Lot Description Cul-De-Sac, Sprinklers In Front, Sprinklers In Rear
Water Public
Architectural Style Traditional
Structure Type Stucco
New Construction No
Schools
Elementary Schools Durbin Creek
High Schools Creekside
Others
Tax ID 2495492190
Acceptable Financing Cash, Conventional, FHA, VA Loan
Listing Terms Cash, Conventional, FHA, VA Loan
Read Less Info
Want to know what your home might be worth? Contact us for a FREE valuation!

Our team is ready to help you sell your home for the highest possible price ASAP
Bought with DJ & LINDSEY REAL ESTATE

“My job is to find and attract mastery-based agents to the office, protect the culture, and make sure everyone is happy! ”







