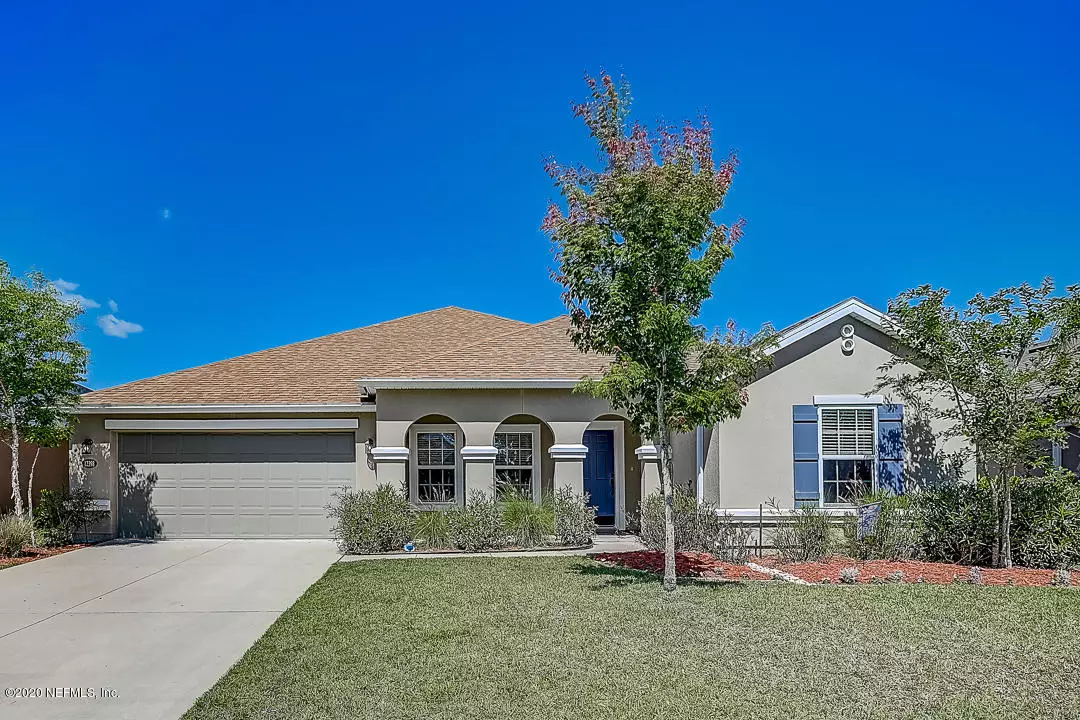$319,000
$324,900
1.8%For more information regarding the value of a property, please contact us for a free consultation.
4 Beds
3 Baths
2,558 SqFt
SOLD DATE : 07/16/2020
Key Details
Sold Price $319,000
Property Type Single Family Home
Sub Type Single Family Residence
Listing Status Sold
Purchase Type For Sale
Square Footage 2,558 sqft
Price per Sqft $124
Subdivision Whitmore Oaks
MLS Listing ID 1053156
Sold Date 07/16/20
Style Ranch,Traditional
Bedrooms 4
Full Baths 3
HOA Fees $29/ann
HOA Y/N Yes
Originating Board realMLS (Northeast Florida Multiple Listing Service)
Year Built 2016
Property Description
Bright, open floor plan and wood look tile greet you in this beautifully maintained 4/3 home in Whitmore Oaks. This single story home offers a three way split bedroom plan and plenty of privacy! The formal den space and dining space is open to the spacious great room complete with built ins and wood accent wall. The custom upgraded kitchen showcases 42 inch cabinets, granite counters, SS appliances, new cook top and farmhouse sink. The master retreat has double tray ceilings and a huge bathroom with dual vanities and walk in closet. Enjoy the outdoors from the enormous screened in lanai and partially fenced yard. This home is located in a quiet community, close to everything!
Location
State FL
County Duval
Community Whitmore Oaks
Area 014-Mandarin
Direction Turn right toward Whitmore Oaks Dr, Turn right onto Whitmore Oaks Dr, Turn right onto Acosta Oaks Dr, Destination will be on the right.
Interior
Interior Features Breakfast Bar, Eat-in Kitchen, Entrance Foyer, Pantry, Primary Bathroom - Shower No Tub, Split Bedrooms, Walk-In Closet(s)
Heating Central
Cooling Central Air
Flooring Carpet, Tile
Furnishings Unfurnished
Exterior
Garage Additional Parking, Attached, Garage
Garage Spaces 2.0
Pool None
Waterfront No
Roof Type Shingle
Total Parking Spaces 2
Private Pool No
Building
Sewer Public Sewer
Water Public
Architectural Style Ranch, Traditional
Structure Type Block,Stucco
New Construction No
Others
Tax ID 1571971980
Security Features Smoke Detector(s)
Acceptable Financing Cash, Conventional, FHA, VA Loan
Listing Terms Cash, Conventional, FHA, VA Loan
Read Less Info
Want to know what your home might be worth? Contact us for a FREE valuation!

Our team is ready to help you sell your home for the highest possible price ASAP
Bought with WATSON REALTY CORP

“My job is to find and attract mastery-based agents to the office, protect the culture, and make sure everyone is happy! ”







