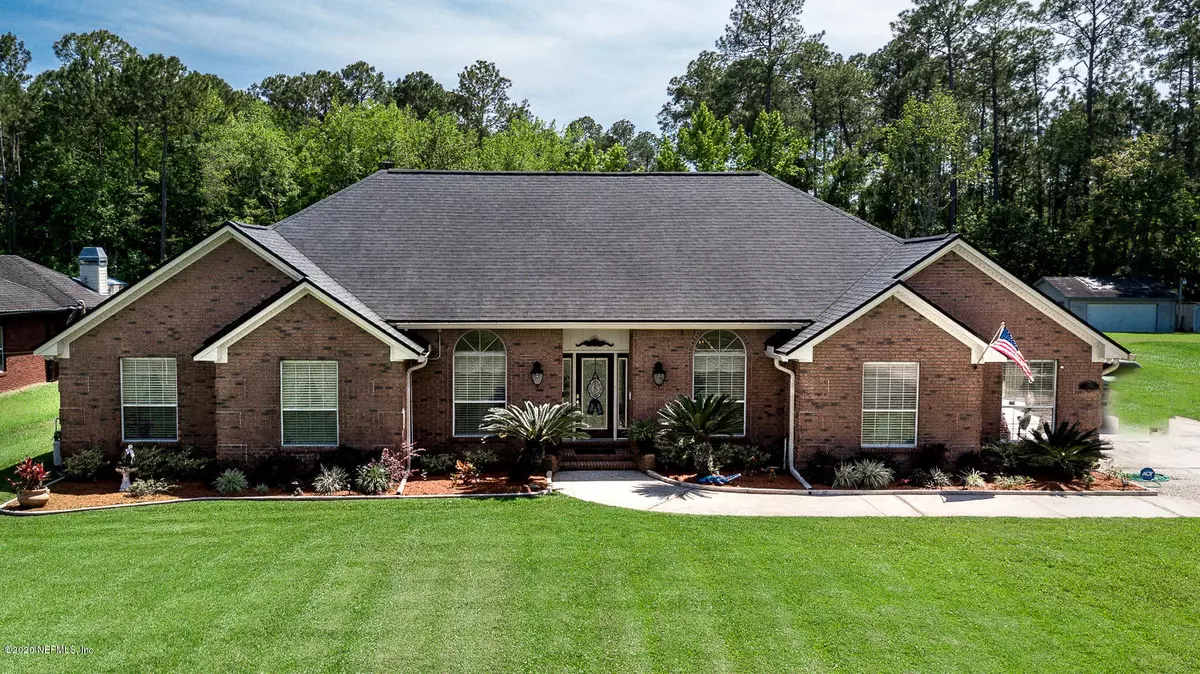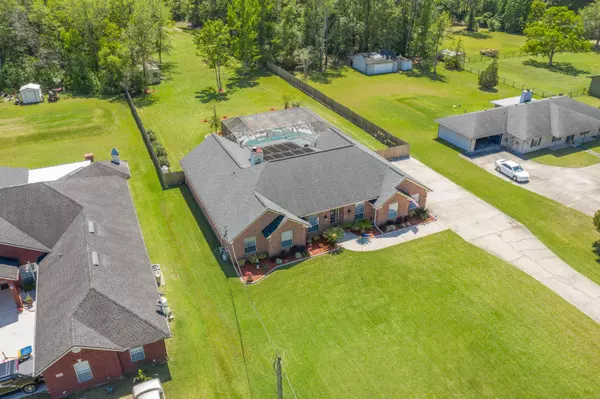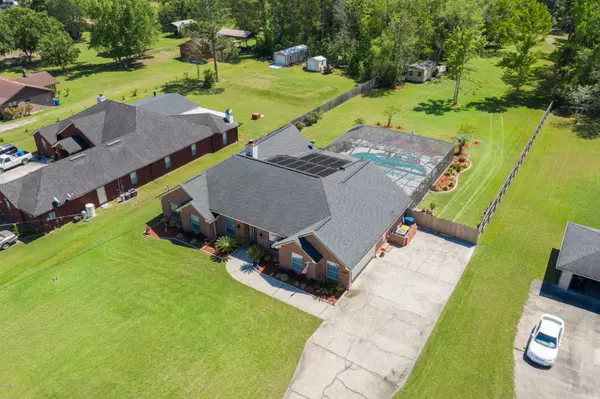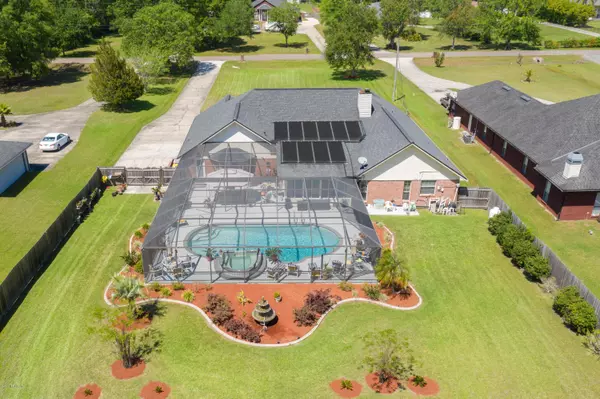$359,000
$369,000
2.7%For more information regarding the value of a property, please contact us for a free consultation.
4 Beds
3 Baths
3,427 SqFt
SOLD DATE : 06/15/2020
Key Details
Sold Price $359,000
Property Type Single Family Home
Sub Type Single Family Residence
Listing Status Sold
Purchase Type For Sale
Square Footage 3,427 sqft
Price per Sqft $104
Subdivision Dinsmore Farms
MLS Listing ID 1050461
Sold Date 06/15/20
Style Flat,Ranch
Bedrooms 4
Full Baths 2
Half Baths 1
HOA Y/N No
Originating Board realMLS (Northeast Florida Multiple Listing Service)
Year Built 1992
Property Description
3D VIRTUAL TOUR AVAILABLE. On a scale from 1-10, this is a 20! This ALL BRICK 4BR 2.5BA home definitely has the ''WOW'' factor. Situated on 1.59 acres, extra long extended driveway with side entry 2-car garage. Beautiful landscaping with completely screen enclosed 1,500 sq ft. decking with sparkling inground heated pool and spa. Interior features a spacious formal living room, sperate dining room, great room with fireplace, sunroom and office. Gorgeous hardwood floors throughout. Eat in gourmet kitchen w/ island features granite countertops w/ backsplash. The Owner's suite is an oasis. Features a jetted soak tub accented with tile, separate glass enclosed shower with watering room, double ''his & her'' sinks and spacious closets. A must see. Call Listing Agent for your own private showing. showing.
Location
State FL
County Duval
Community Dinsmore Farms
Area 091-Garden City/Airport
Direction From I-295 Exit Dunn Ave. Turn right onto VC Johnson Rd. Turn left onto Ada Johnson Road. Home will be on the left. No sign in yard.
Interior
Interior Features Kitchen Island, Pantry, Primary Bathroom -Tub with Separate Shower, Split Bedrooms, Walk-In Closet(s)
Heating Central, Heat Pump
Cooling Central Air
Flooring Tile, Wood
Fireplaces Number 1
Fireplace Yes
Laundry Electric Dryer Hookup, Washer Hookup
Exterior
Garage Additional Parking, Attached, Garage
Garage Spaces 3.0
Pool In Ground, Screen Enclosure, Solar Heat
Waterfront No
Roof Type Shingle
Porch Patio, Porch, Screened
Parking Type Additional Parking, Attached, Garage
Total Parking Spaces 3
Private Pool No
Building
Lot Description Cul-De-Sac
Sewer Septic Tank
Architectural Style Flat, Ranch
New Construction No
Others
Tax ID 0042581800
Security Features Entry Phone/Intercom,Security System Leased
Acceptable Financing Cash, Conventional, FHA, VA Loan
Listing Terms Cash, Conventional, FHA, VA Loan
Read Less Info
Want to know what your home might be worth? Contact us for a FREE valuation!

Our team is ready to help you sell your home for the highest possible price ASAP
Bought with WATSON REALTY CORP

“My job is to find and attract mastery-based agents to the office, protect the culture, and make sure everyone is happy! ”







