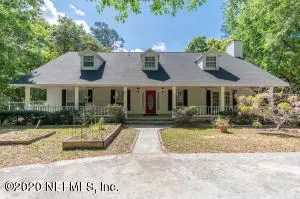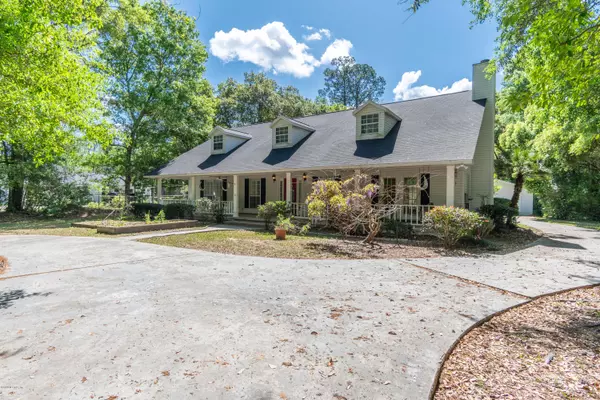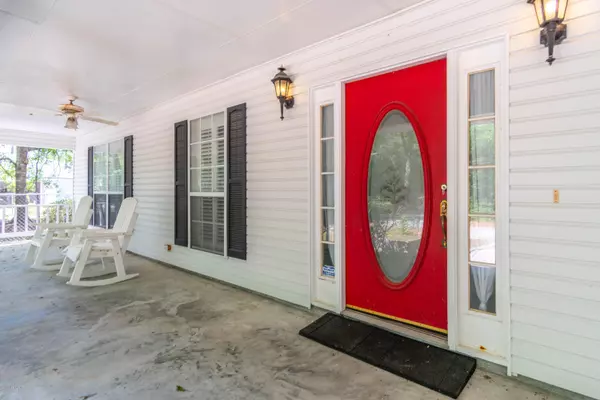$265,000
$300,000
11.7%For more information regarding the value of a property, please contact us for a free consultation.
5 Beds
4 Baths
2,913 SqFt
SOLD DATE : 10/23/2020
Key Details
Sold Price $265,000
Property Type Single Family Home
Sub Type Single Family Residence
Listing Status Sold
Purchase Type For Sale
Square Footage 2,913 sqft
Price per Sqft $90
Subdivision Glenwood
MLS Listing ID 1051497
Sold Date 10/23/20
Style Traditional
Bedrooms 5
Full Baths 4
HOA Fees $10/ann
HOA Y/N Yes
Originating Board realMLS (Northeast Florida Multiple Listing Service)
Year Built 1994
Lot Dimensions 1.12
Property Description
This is a property you surely must take a look. Located in a very nice neighborhood in Glen St. Mary. This is a main home of 1893 SQ FT 3/BR-2/BA & a mother-in-law of 1020 SQ FT, 2 BR/ 2 BA. Plantation Shutters throughout. Front Porch extends across front of home. The smaller home has Handicap Accessible, Portable Wheelchair Ramp that can be removed. Fireplaces in Great Room and Master Bedroom. Needs TLC.
Location
State FL
County Baker
Community Glenwood
Area 502-Baker County-Nw
Direction I-10 West Exit CR 125 North, Left Hwy 90, Left Nursery Blvd., Right Glenwood, Left Forest Circle. A home with a Mother-in-law space on 1.12 acres.
Rooms
Other Rooms Guest House
Interior
Interior Features Breakfast Bar, Breakfast Nook, Pantry, Primary Bathroom -Tub with Separate Shower, Split Bedrooms, Vaulted Ceiling(s), Walk-In Closet(s)
Heating Central, Electric, Heat Pump
Cooling Central Air, Electric
Flooring Carpet, Tile
Fireplaces Number 2
Fireplace Yes
Laundry Electric Dryer Hookup, Washer Hookup
Exterior
Garage Circular Driveway, Detached, Garage
Garage Spaces 1.0
Pool None
Waterfront No
Roof Type Shingle
Porch Front Porch, Porch, Screened
Parking Type Circular Driveway, Detached, Garage
Total Parking Spaces 1
Private Pool No
Building
Lot Description Cul-De-Sac
Sewer Septic Tank
Water Well
Architectural Style Traditional
Structure Type Frame,Vinyl Siding
New Construction No
Schools
Elementary Schools Westside
Middle Schools Baker County
High Schools Baker County
Others
Tax ID 023S21009600000160
Security Features Smoke Detector(s)
Acceptable Financing Cash, Conventional, FHA, USDA Loan, VA Loan
Listing Terms Cash, Conventional, FHA, USDA Loan, VA Loan
Read Less Info
Want to know what your home might be worth? Contact us for a FREE valuation!

Our team is ready to help you sell your home for the highest possible price ASAP
Bought with WATSON REALTY CORP

“My job is to find and attract mastery-based agents to the office, protect the culture, and make sure everyone is happy! ”







