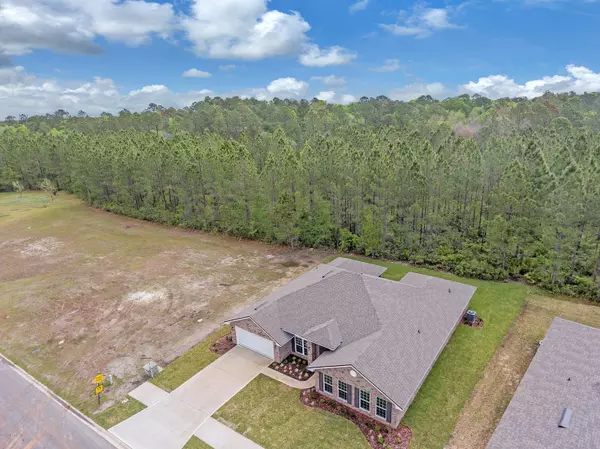$319,400
$319,400
For more information regarding the value of a property, please contact us for a free consultation.
4 Beds
3 Baths
3,000 SqFt
SOLD DATE : 07/15/2020
Key Details
Sold Price $319,400
Property Type Single Family Home
Sub Type Single Family Residence
Listing Status Sold
Purchase Type For Sale
Square Footage 3,000 sqft
Price per Sqft $106
Subdivision Villages Of Westport
MLS Listing ID 1046198
Sold Date 07/15/20
Style Ranch
Bedrooms 4
Full Baths 3
Construction Status Under Construction
HOA Fees $14/ann
HOA Y/N Yes
Originating Board realMLS (Northeast Florida Multiple Listing Service)
Year Built 2020
Property Description
Welcome home to the Villages of Westport! In this prestigious, hidden-gem community, the 3000, our grandest, most spacious floor plan, is available now! This beautiful 3,000 sq. ft. full brick home is a gem for a growing family. The massive master suite encompasses 2 huge walk in closets, his & hers vanities as well as separate shower and garden tub. This giant family room with cathedral ceilings will host years of memories. The formal dining and living room gives this home a truly elegant feel. Enjoy each morning from the nook that overlooks your patio and enjoy a state of the art kitchen with an island, stainless steel appliances, walk in pantry and huge laundry room. The finished garage w/ pull down attic access reflects the quality of Adams Homes. This home is pending, built to suit, but visit our model home to view similar homes available now or coming soon.
Model Home open 7 days a week:
12546 Dewhurst Circle
Jacksonville, FL 32218
Location
State FL
County Duval
Community Villages Of Westport
Area 091-Garden City/Airport
Direction I-295 N to Dunn Ave, West on Dunn, Right on Braddock Rd. (just before US1). Proceed North on Braddock, turn Right on Mabley, Left on Dewhurst, Left on Digby, Left on Weeping Branch, house on right.
Interior
Interior Features Breakfast Bar, Breakfast Nook, Entrance Foyer, Kitchen Island, Pantry, Primary Bathroom -Tub with Separate Shower, Vaulted Ceiling(s), Walk-In Closet(s)
Heating Central
Cooling Central Air
Flooring Carpet, Tile
Laundry Electric Dryer Hookup, Washer Hookup
Exterior
Garage Additional Parking, Attached, Garage
Garage Spaces 3.0
Pool Community
Utilities Available Cable Available
Amenities Available Basketball Court, Fitness Center, Playground
Waterfront No
Roof Type Shingle
Porch Covered, Patio
Parking Type Additional Parking, Attached, Garage
Total Parking Spaces 3
Private Pool No
Building
Lot Description Sprinklers In Front, Sprinklers In Rear, Wooded
Sewer Public Sewer
Water Public
Architectural Style Ranch
Structure Type Frame
New Construction Yes
Construction Status Under Construction
Schools
Elementary Schools Dinsmore
Middle Schools Highlands
High Schools Jean Ribault
Others
HOA Name Leland Management
Tax ID 0037840635
Security Features Smoke Detector(s)
Acceptable Financing Cash, Conventional, FHA, VA Loan
Listing Terms Cash, Conventional, FHA, VA Loan
Read Less Info
Want to know what your home might be worth? Contact us for a FREE valuation!

Our team is ready to help you sell your home for the highest possible price ASAP
Bought with PREMIER COAST REALTY, LLC

“My job is to find and attract mastery-based agents to the office, protect the culture, and make sure everyone is happy! ”







