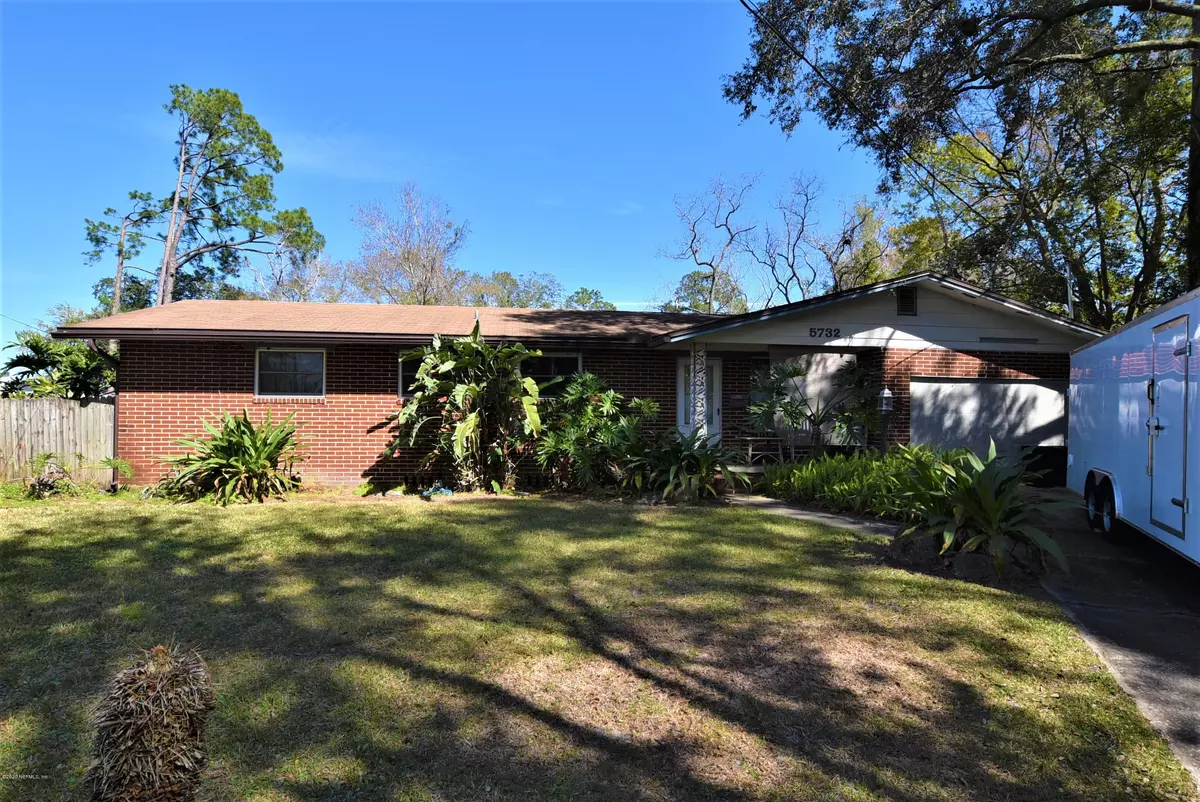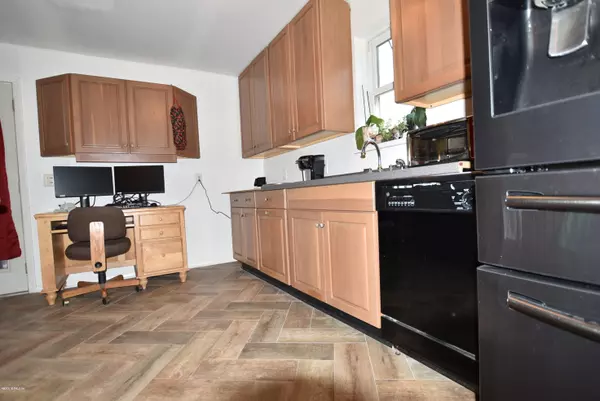$175,000
$185,000
5.4%For more information regarding the value of a property, please contact us for a free consultation.
3 Beds
2 Baths
1,520 SqFt
SOLD DATE : 06/09/2020
Key Details
Sold Price $175,000
Property Type Single Family Home
Sub Type Single Family Residence
Listing Status Sold
Purchase Type For Sale
Square Footage 1,520 sqft
Price per Sqft $115
Subdivision Spring Glen Farms
MLS Listing ID 1042085
Sold Date 06/09/20
Style Flat,Traditional
Bedrooms 3
Full Baths 2
HOA Y/N No
Originating Board realMLS (Northeast Florida Multiple Listing Service)
Year Built 1964
Property Description
BACK ON MARKET! Great home that boasts many enticing features. For starters, this home is centrally located. The beaches, the airport, St Johns Town Center and downtown are all just a short drive away. Located at the end of a cul-de-sac which eliminates excessive traffic. The home is equipped with gas features that are sure to prove their worth during any power outages. Tiled floors throughout the entire residence. Herring bone tile in the kitchen. All of this PLUS a master bedroom that includes a separate seating area. And the master bathroom has been completely updated; stand up shower with zero clearance entry and a rainfall shower head along with a bench for maximum relaxation. Come see this home for yourself. Home is being sold AS-IS.
Location
State FL
County Duval
Community Spring Glen Farms
Area 021-St Nicholas Area
Direction From I95N, R on Bowden Rd,L on Spring Park,R on University Blvd W,L on Kennerly Rd.,L on Bender Rd.,L on Flagstaff.
Interior
Interior Features Eat-in Kitchen, Kitchen Island, Primary Bathroom - Shower No Tub, Primary Downstairs
Heating Central
Cooling Central Air
Flooring Tile
Laundry Electric Dryer Hookup, Washer Hookup
Exterior
Garage Additional Parking
Fence Back Yard
Pool None
Waterfront No
Roof Type Shingle
Porch Patio, Porch
Private Pool No
Building
Lot Description Cul-De-Sac
Sewer Public Sewer
Water Public
Architectural Style Flat, Traditional
Structure Type Block,Concrete
New Construction No
Schools
Elementary Schools Englewood
Middle Schools Southside
High Schools Englewood
Others
Tax ID 1371230000
Acceptable Financing Cash, Conventional, FHA, VA Loan
Listing Terms Cash, Conventional, FHA, VA Loan
Read Less Info
Want to know what your home might be worth? Contact us for a FREE valuation!

Our team is ready to help you sell your home for the highest possible price ASAP

“My job is to find and attract mastery-based agents to the office, protect the culture, and make sure everyone is happy! ”







