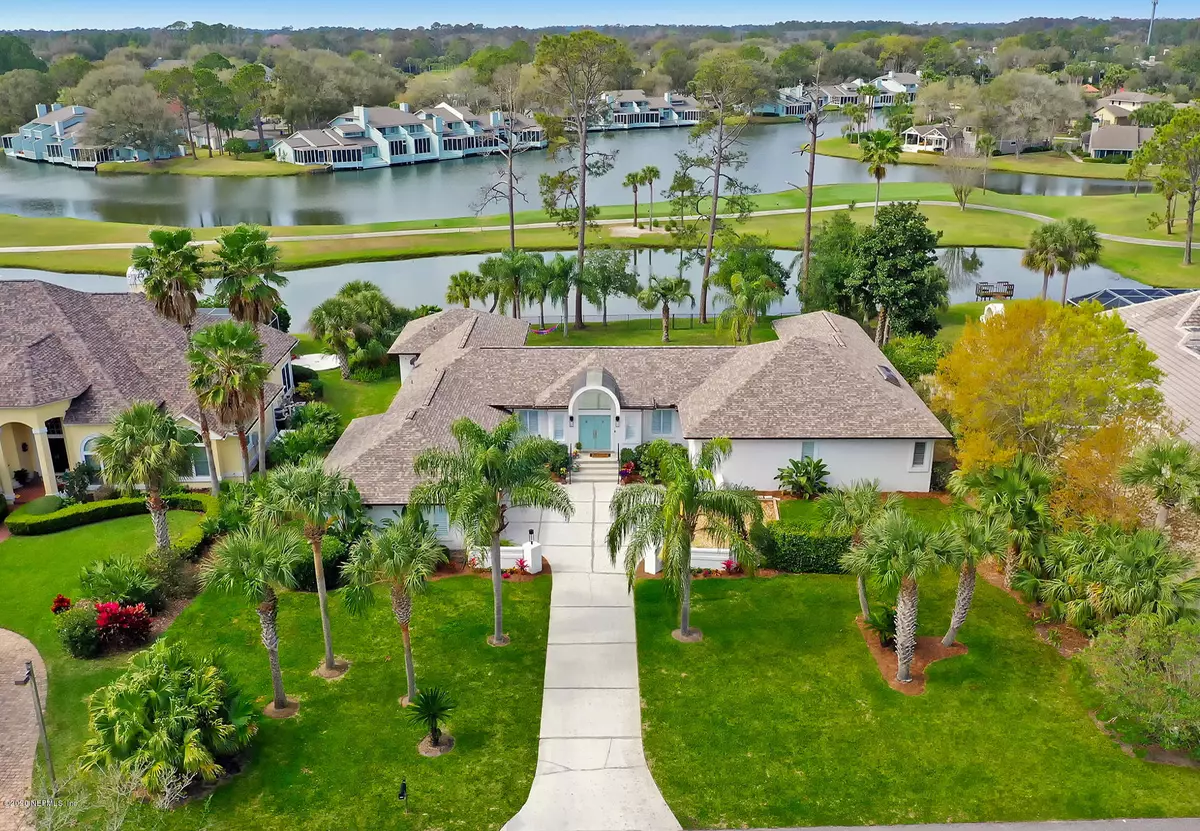$1,125,000
$1,219,000
7.7%For more information regarding the value of a property, please contact us for a free consultation.
5 Beds
4 Baths
4,144 SqFt
SOLD DATE : 03/25/2020
Key Details
Sold Price $1,125,000
Property Type Single Family Home
Sub Type Single Family Residence
Listing Status Sold
Purchase Type For Sale
Square Footage 4,144 sqft
Price per Sqft $271
Subdivision Old Barn Island
MLS Listing ID 1039367
Sold Date 03/25/20
Style Other
Bedrooms 5
Full Baths 4
HOA Fees $72
HOA Y/N Yes
Originating Board realMLS (Northeast Florida Multiple Listing Service)
Year Built 1986
Property Description
Who wants water to golf to water views??? This stunning 5 bedroom, 4 bath saltwater pool home is bright, open and AMAZING! The kitchen features wood beams, new Quartz Counters & new glass tile backsplash, custom painted hood & cabinets, Sub- Zero refrigerator, GE Monogram 4- burner gas cooktop w/ griddle, GE Monogram Oven & Microwave, large island w/ sink, disposal & reverse osmosis! The large eat-in kitchen opens to a Family Room with an ensuite bedroom, bathroom! The Living Room & Dining Room combo are on full display when you walk in & offer panoramic views of the pavered pool deck & the stunning water to golf views! This home offers the open concept living plan w/ thoughtfully designed individual spaces such as the multi-use room off the master retreat! It can be used as an office, gym gym
Location
State FL
County St. Johns
Community Old Barn Island
Area 261-Ponte Vedra Bch-S Of Corona-E Of A1E/Lake Pv
Direction JTB to A1A South to Sawgrass Country Club. Take either Preston Trail East or Sawgrass Drive West to Old Barn. Right on Timberlake and 3120 is on your Right.
Interior
Interior Features Breakfast Bar, Eat-in Kitchen, Primary Bathroom -Tub with Separate Shower, Primary Downstairs, Split Bedrooms, Vaulted Ceiling(s), Walk-In Closet(s)
Heating Central
Cooling Central Air
Flooring Tile
Exterior
Garage Spaces 3.0
Fence Back Yard
Pool In Ground
Amenities Available Clubhouse, Fitness Center, Golf Course, Playground, Tennis Court(s)
Waterfront Yes
Waterfront Description Pond
View Golf Course
Total Parking Spaces 3
Private Pool No
Building
Lot Description Cul-De-Sac
Water Public
Architectural Style Other
New Construction No
Schools
Elementary Schools Ponte Vedra Rawlings
Middle Schools Alice B. Landrum
High Schools Ponte Vedra
Others
HOA Name May Mgt.
Tax ID 0662310120
Acceptable Financing Cash, Conventional
Listing Terms Cash, Conventional
Read Less Info
Want to know what your home might be worth? Contact us for a FREE valuation!

Our team is ready to help you sell your home for the highest possible price ASAP
Bought with RE/MAX SPECIALISTS PV

“My job is to find and attract mastery-based agents to the office, protect the culture, and make sure everyone is happy! ”







