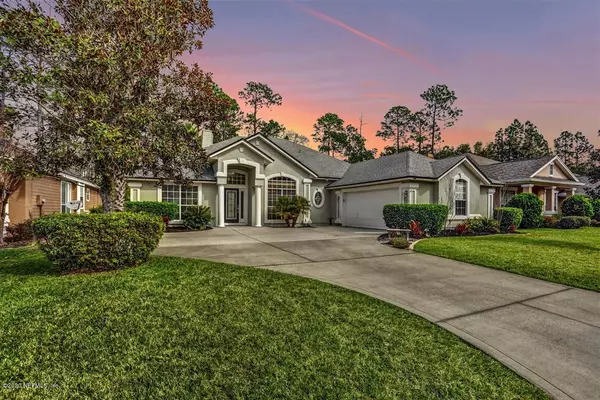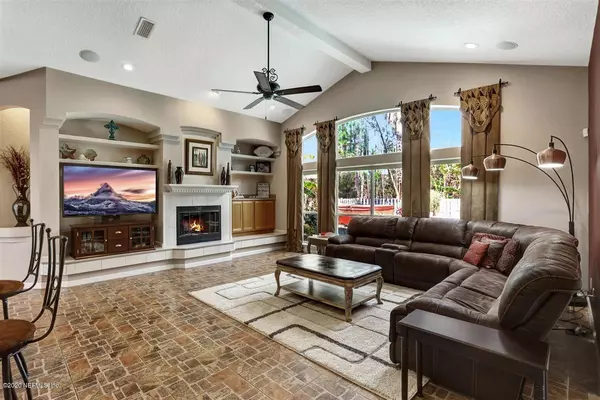$375,000
$363,800
3.1%For more information regarding the value of a property, please contact us for a free consultation.
4 Beds
2 Baths
2,398 SqFt
SOLD DATE : 03/13/2020
Key Details
Sold Price $375,000
Property Type Single Family Home
Sub Type Single Family Residence
Listing Status Sold
Purchase Type For Sale
Square Footage 2,398 sqft
Price per Sqft $156
Subdivision Julington Creek Plan
MLS Listing ID 1037069
Sold Date 03/13/20
Style Traditional
Bedrooms 4
Full Baths 2
HOA Fees $39/ann
HOA Y/N Yes
Originating Board realMLS (Northeast Florida Multiple Listing Service)
Year Built 1999
Property Description
Located in one of the most established A-rated school districts (Julington Creek Plantation) in all of St. Johns County, this POOL home is the one you have been searching for! Once inside this beautifully maintained home, you will be met with one of the most intelligent floor plans of any home built in this community. Centered around a robust kitchen that would satisfy any gourmet chef & an expansive family room that is anchored by a wood burning fireplace, this split bedroom home is perfect for anyone! Coupled with the privacy that each bedroom provides, this home also provides you with a separate dining room and dedicated office. Oh wait, there's more... The best part awaits you outside where your backyard oasis is set against a wooded backdrop. Adorned with an in-ground pool, separate hot tub, storage shed, & enough greenspace to play & entertain; what more could you ask for? Top all this off with updated bathrooms, a 4 yr. old roof, 1 yr. old water heater, recently painted exterior, newer carpet & laminate flooring, & an appoxy garage floor! This is the one! Call to schedule your own personal tour!
Julington Creek Plantation features every amenity one could want in a community...golf, walking/riding paths, volleyball courts, basketball courts, recreation fields, exercise facilities, clubhouse, & more...
Location
State FL
County St. Johns
Community Julington Creek Plan
Area 301-Julington Creek/Switzerland
Direction From 295, South on San Jose, Left on Race Track,to 2nd light, RT on Flora Branch, Straight at Stop, 1st Left on Velvet Leaf (Sawmill Pointe), RT on Bell Branch, 2nd RT on Mayapple, 2nd home on Left
Rooms
Other Rooms Shed(s)
Interior
Interior Features Entrance Foyer, Primary Bathroom -Tub with Separate Shower, Primary Downstairs, Split Bedrooms, Vaulted Ceiling(s)
Heating Central
Cooling Central Air
Flooring Carpet, Laminate, Tile
Fireplaces Number 1
Fireplaces Type Wood Burning
Fireplace Yes
Laundry Electric Dryer Hookup, Washer Hookup
Exterior
Garage Attached, Garage
Garage Spaces 2.0
Fence Back Yard
Pool Community, In Ground, Other
Amenities Available Basketball Court, Clubhouse, Fitness Center, Golf Course, Jogging Path, Playground, Tennis Court(s)
Waterfront No
Porch Patio, Porch, Screened
Total Parking Spaces 2
Private Pool No
Building
Lot Description Sprinklers In Front, Sprinklers In Rear
Sewer Public Sewer
Water Public
Architectural Style Traditional
New Construction No
Schools
Elementary Schools Julington Creek
Middle Schools Fruit Cove
High Schools Creekside
Others
HOA Name JCP POA
Tax ID 2493400470
Security Features Smoke Detector(s)
Acceptable Financing Cash, Conventional, FHA, VA Loan
Listing Terms Cash, Conventional, FHA, VA Loan
Read Less Info
Want to know what your home might be worth? Contact us for a FREE valuation!

Our team is ready to help you sell your home for the highest possible price ASAP
Bought with WATSON REALTY CORP

“My job is to find and attract mastery-based agents to the office, protect the culture, and make sure everyone is happy! ”







