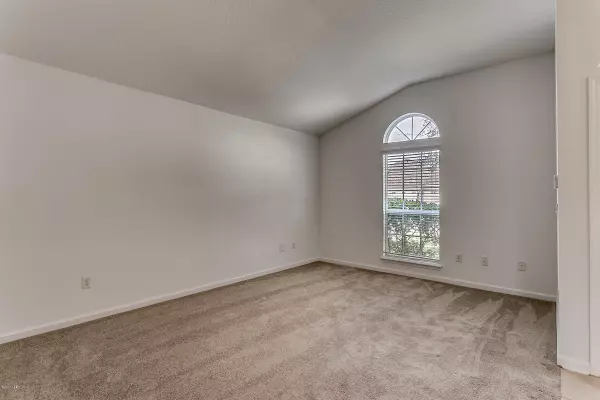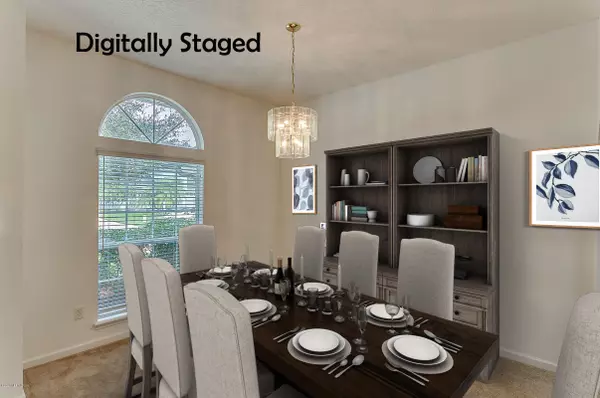$286,880
$286,880
For more information regarding the value of a property, please contact us for a free consultation.
4 Beds
2 Baths
2,225 SqFt
SOLD DATE : 03/16/2020
Key Details
Sold Price $286,880
Property Type Single Family Home
Sub Type Single Family Residence
Listing Status Sold
Purchase Type For Sale
Square Footage 2,225 sqft
Price per Sqft $128
Subdivision Fleming Island Plantation
MLS Listing ID 1037021
Sold Date 03/16/20
Style Traditional
Bedrooms 4
Full Baths 2
HOA Fees $6/ann
HOA Y/N Yes
Originating Board realMLS (Northeast Florida Multiple Listing Service)
Year Built 2003
Property Description
Well maintained & lovingly owned by one family- this great Fleming Island Plantation smart-home awaits! Be welcomed by the clean, neutral interior offering a traditional, & open layout. Brand new carpet, fresh paint & updated windows with poly wood shutters. Featuring smart lock & doorbell, enter formal living & dining w/ large open eat-in kitchen & family room- complete w/ gas fireplace flanked by built-ins. Enjoy your morning coffee or host BBQs on the extended screened lanai overlooking the golf course. Fully fenced, large backyard. The owner's suite is tucked away with his/hers walk-in closet & a spa bath. Across the home are the secondary bedrooms, & hall bath. Come enjoy the lifestyle only FIP can offer with pools, tennis, golf, basketball & more!
Location
State FL
County Clay
Community Fleming Island Plantation
Area 124-Fleming Island-Sw
Direction From 17S turn onto CR220. Make a left at Town Center Parkway and follow passed Thunderbolt and the Splash Park. Chatham Village will be on the left. Home on the right.
Interior
Interior Features Breakfast Bar, Built-in Features, Eat-in Kitchen, Entrance Foyer, Kitchen Island, Pantry, Primary Bathroom -Tub with Separate Shower, Primary Downstairs, Split Bedrooms, Walk-In Closet(s)
Heating Central, Heat Pump, Other
Cooling Central Air
Flooring Carpet, Tile
Fireplaces Number 1
Fireplaces Type Gas
Fireplace Yes
Laundry Electric Dryer Hookup, Washer Hookup
Exterior
Parking Features Additional Parking, Attached, Garage
Garage Spaces 2.0
Fence Back Yard
Amenities Available Basketball Court, Children's Pool, Clubhouse, Golf Course, Jogging Path, Playground, Tennis Court(s), Trash
View Golf Course
Roof Type Shingle
Porch Patio
Total Parking Spaces 2
Private Pool No
Building
Lot Description On Golf Course, Sprinklers In Front, Sprinklers In Rear
Sewer Public Sewer
Water Public
Architectural Style Traditional
Structure Type Fiber Cement,Frame,Stucco
New Construction No
Schools
Elementary Schools Thunderbolt
Middle Schools Lakeside
High Schools Clay
Others
Tax ID 09052601426601145
Security Features Security System Owned,Smoke Detector(s)
Acceptable Financing Cash, Conventional, FHA, VA Loan
Listing Terms Cash, Conventional, FHA, VA Loan
Read Less Info
Want to know what your home might be worth? Contact us for a FREE valuation!

Our team is ready to help you sell your home for the highest possible price ASAP
“My job is to find and attract mastery-based agents to the office, protect the culture, and make sure everyone is happy! ”







