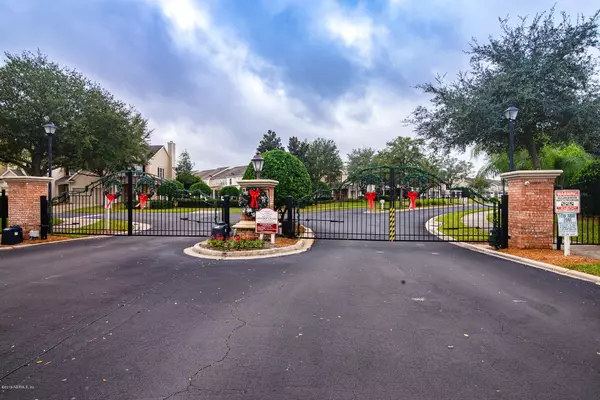$273,000
$273,000
For more information regarding the value of a property, please contact us for a free consultation.
3 Beds
3 Baths
1,720 SqFt
SOLD DATE : 02/05/2020
Key Details
Sold Price $273,000
Property Type Townhouse
Sub Type Townhouse
Listing Status Sold
Purchase Type For Sale
Square Footage 1,720 sqft
Price per Sqft $158
Subdivision Oxford Chase
MLS Listing ID 1028244
Sold Date 02/05/20
Bedrooms 3
Full Baths 2
Half Baths 1
HOA Fees $196/mo
HOA Y/N Yes
Originating Board realMLS (Northeast Florida Multiple Listing Service)
Year Built 2004
Property Description
Location, location, location! Beautiful 3 bedroom, 2 full baths 1 half bath townhome close to Town Center, beaches, Mayo clinic and more. Open floor plan with hardwood floors & incredible water views. Family room with fireplace open to kitchen with breakfast bar, white cabinets, stainless steel appliances and eat-in area. NEW French doors lead to stone floor screened in patio. Upstairs master suite with soaking tub and large walk-in closet. Bedrooms 2 & 3 share gorgeous updated bath. Laundry is conveniently upstairs. NEW designer carpet stairway and upstairs. 2-car garage and ample guest parking. Clubhouse with pool & fitness center. This home is a must see!
Location
State FL
County Duval
Community Oxford Chase
Area 024-Baymeadows/Deerwood
Direction JTB to Gate Pkwy exit. South 1 mile to Oxford Chase. Rt onto Downshire Way to stop sign. Left onto Devondale way to #7491
Interior
Interior Features Breakfast Bar, Eat-in Kitchen, Entrance Foyer, Pantry, Primary Bathroom -Tub with Separate Shower, Walk-In Closet(s)
Heating Central, Heat Pump
Cooling Central Air
Flooring Carpet, Wood
Fireplaces Number 1
Fireplaces Type Electric
Fireplace Yes
Laundry Electric Dryer Hookup, Washer Hookup
Exterior
Garage Guest
Garage Spaces 2.0
Pool Community
Utilities Available Cable Available
Amenities Available Clubhouse, Fitness Center, Maintenance Grounds, Trash
Waterfront Yes
Waterfront Description Pond
View Water
Roof Type Shingle
Porch Patio, Porch, Screened
Parking Type Guest
Total Parking Spaces 2
Private Pool No
Building
Sewer Public Sewer
Water Public
New Construction No
Others
HOA Name First Service
HOA Fee Include Insurance,Maintenance Grounds
Tax ID 1677417070
Security Features Smoke Detector(s)
Acceptable Financing Cash, Conventional, FHA
Listing Terms Cash, Conventional, FHA
Read Less Info
Want to know what your home might be worth? Contact us for a FREE valuation!

Our team is ready to help you sell your home for the highest possible price ASAP
Bought with RIVERPOINT REAL ESTATE

“My job is to find and attract mastery-based agents to the office, protect the culture, and make sure everyone is happy! ”







