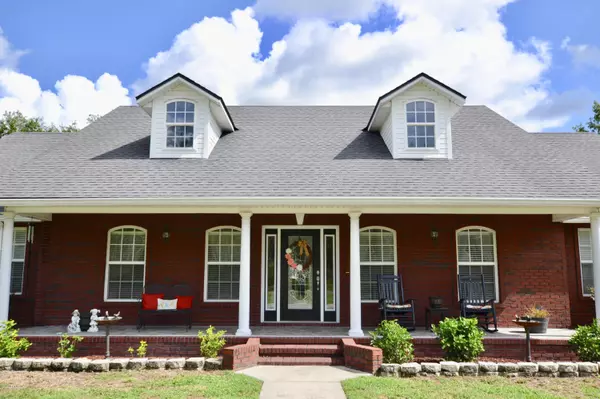$365,000
$340,000
7.4%For more information regarding the value of a property, please contact us for a free consultation.
4 Beds
3 Baths
2,203 SqFt
SOLD DATE : 03/25/2020
Key Details
Sold Price $365,000
Property Type Single Family Home
Sub Type Single Family Residence
Listing Status Sold
Purchase Type For Sale
Square Footage 2,203 sqft
Price per Sqft $165
Subdivision Metes & Bounds
MLS Listing ID 1007404
Sold Date 03/25/20
Style Ranch
Bedrooms 4
Full Baths 2
Half Baths 1
HOA Y/N No
Originating Board realMLS (Northeast Florida Multiple Listing Service)
Year Built 2005
Property Description
***BACK ON MARKET AFTER HANDLING FAMILY OBLIGATIONS***
WOW is what you will say as you walk through the doors! Country charm at its finest; this home has it all. Beautiful all brick home with a POOL! Real hardwood and tile flooring throughout the main areas. Kitchen has custom made cabinets, large pantry, and a cozy eat in space. Flex space can be an office or converted back to formal dining room. This home has beautiful custom upgrades galore! HUGE master bedroom with newly renovated bathroom, his and her walk in closets and private entrance to back porch area. 3 additional bedrooms along with 2 full and 1/2 bathrooms giving plenty of space for everyone. Outside boasts tons of space for your toys and animals. RV carport, additional space in the detached single car garage that has AC!
Location
State FL
County Baker
Community Metes & Bounds
Area 501-Macclenny Area
Direction From 1-10 to Exit 336, Turn Right and go to light which is WM Barber. Turn Right and veer to left at fork in road, turn Right onto Penelope Ln and follow around the curve, house will be on the left
Interior
Interior Features Breakfast Bar, Built-in Features, Eat-in Kitchen, Entrance Foyer, Pantry, Primary Bathroom - Shower No Tub, Walk-In Closet(s)
Heating Central, Heat Pump
Cooling Central Air
Flooring Carpet, Tile, Wood
Laundry Electric Dryer Hookup, Washer Hookup
Exterior
Garage Attached, Circular Driveway, Detached, Garage, Garage Door Opener, RV Access/Parking
Garage Spaces 4.0
Fence Back Yard
Pool Above Ground
Waterfront No
Roof Type Shingle
Porch Covered, Deck, Front Porch, Patio, Screened
Parking Type Attached, Circular Driveway, Detached, Garage, Garage Door Opener, RV Access/Parking
Total Parking Spaces 4
Private Pool No
Building
Sewer Septic Tank
Water Well
Architectural Style Ranch
Structure Type Frame
New Construction No
Schools
Middle Schools Baker County
High Schools Baker County
Others
Tax ID 043S22000000000035
Security Features Security System Owned,Smoke Detector(s)
Acceptable Financing Cash, Conventional, FHA, VA Loan
Listing Terms Cash, Conventional, FHA, VA Loan
Read Less Info
Want to know what your home might be worth? Contact us for a FREE valuation!

Our team is ready to help you sell your home for the highest possible price ASAP
Bought with KELLER WILLIAMS FIRST COAST REALTY

“My job is to find and attract mastery-based agents to the office, protect the culture, and make sure everyone is happy! ”







