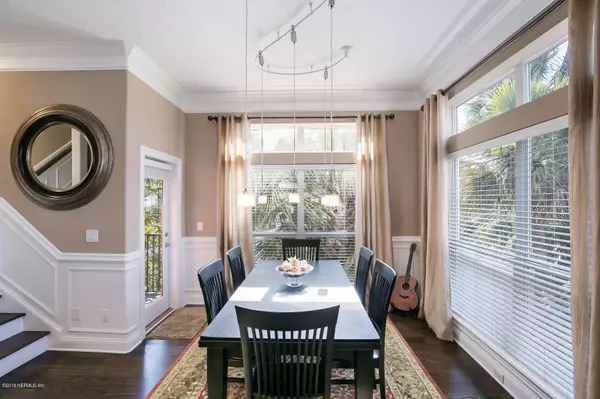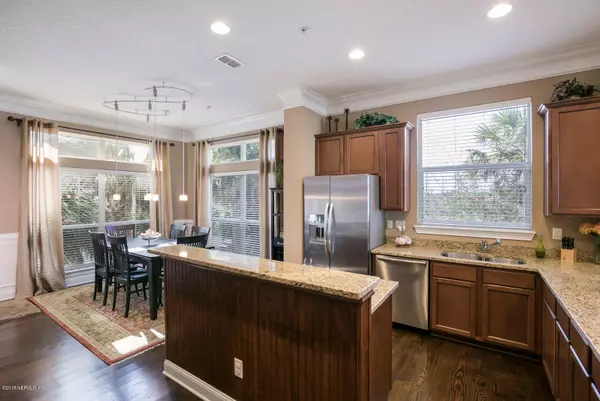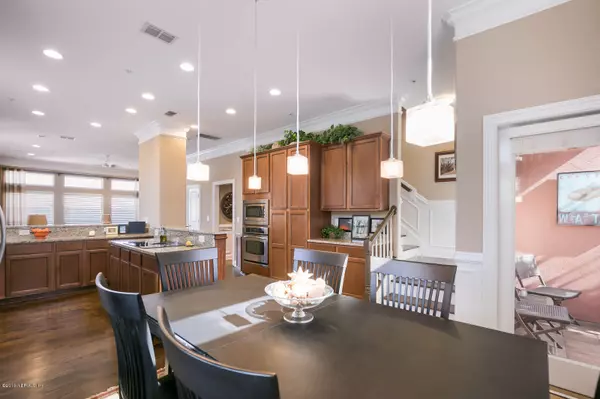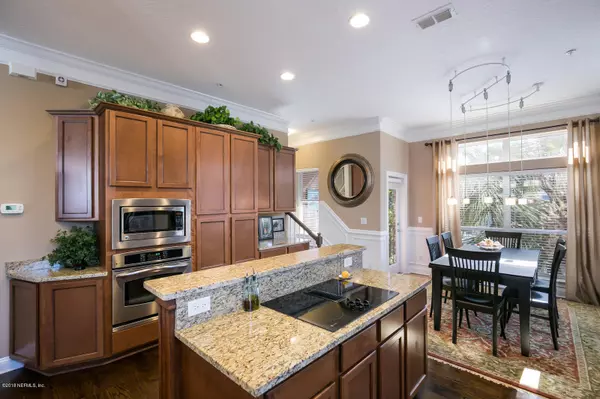$415,000
$446,900
7.1%For more information regarding the value of a property, please contact us for a free consultation.
3 Beds
4 Baths
2,083 SqFt
SOLD DATE : 12/13/2019
Key Details
Sold Price $415,000
Property Type Condo
Sub Type Condominium
Listing Status Sold
Purchase Type For Sale
Square Footage 2,083 sqft
Price per Sqft $199
Subdivision Ilha Bela Condo
MLS Listing ID 1013246
Sold Date 12/13/19
Bedrooms 3
Full Baths 3
Half Baths 1
HOA Y/N No
Originating Board realMLS (Northeast Florida Multiple Listing Service)
Year Built 2005
Property Description
Walk to the Ocean! Large 3 Bed, 3.5 Bath with 2 CAR Garage - Welcome to Carefree Living! Bright & Airy End Of Group town-home condo has Windows on three sides with STREAMING DAYLIGHT, and Awesome views of the Lush Landscaping with no tall buildings close-by! Gently lived in by originals owners, You MUST SEE this Open Design home! Upgrades include Custom woodwork, Oak Flooring, Chef's Kitchen, SS Appliances, Newer HVAC units, window blinds, and 3M-UV light protective film on All Windows! Enjoy the Beach-urban Lifestyle, Walk to the Beach, Restaurants, Shops, and Parks! Condo Fees include lawn care, maintenance, & Building Hazard Insurance!
Location
State FL
County Duval
Community Ilha Bela Condo
Area 212-Jacksonville Beach-Se
Direction Take the JTB take 3rd St North, to a RIGHT on 4th Ave S, LEFT on 2nd St, to 310 2nd ST S. The Building is on the LEFT.
Interior
Interior Features Breakfast Bar, Eat-in Kitchen, Kitchen Island, Pantry, Primary Bathroom -Tub with Separate Shower, Vaulted Ceiling(s), Walk-In Closet(s)
Heating Central, Electric, Heat Pump, Zoned
Cooling Central Air, Electric, Zoned
Flooring Carpet, Tile, Wood
Exterior
Exterior Feature Balcony
Parking Features Additional Parking, Garage
Garage Spaces 2.0
Pool None
Utilities Available Propane
Amenities Available Management - Full Time
Roof Type Metal
Total Parking Spaces 2
Private Pool No
Building
Story 3
Sewer Public Sewer
Water Public
Level or Stories 3
Structure Type Concrete,Frame,Stucco
New Construction No
Schools
Elementary Schools Seabreeze
Middle Schools Duncan Fletcher
High Schools Duncan Fletcher
Others
HOA Fee Include Insurance
Tax ID 1739140262
Security Features Fire Sprinkler System,Smoke Detector(s)
Acceptable Financing Cash, Conventional
Listing Terms Cash, Conventional
Read Less Info
Want to know what your home might be worth? Contact us for a FREE valuation!

Our team is ready to help you sell your home for the highest possible price ASAP
Bought with KELLER WILLIAMS REALTY ATLANTIC PARTNERS
“My job is to find and attract mastery-based agents to the office, protect the culture, and make sure everyone is happy! ”







