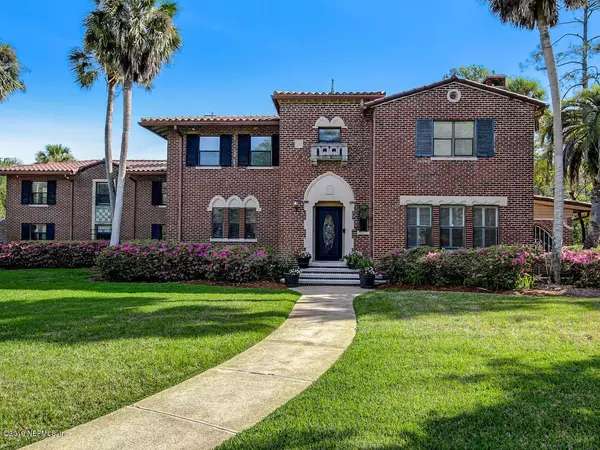$855,000
$855,000
For more information regarding the value of a property, please contact us for a free consultation.
5 Beds
5 Baths
5,482 SqFt
SOLD DATE : 10/23/2019
Key Details
Sold Price $855,000
Property Type Single Family Home
Sub Type Single Family Residence
Listing Status Sold
Purchase Type For Sale
Square Footage 5,482 sqft
Price per Sqft $155
Subdivision San Marco
MLS Listing ID 1021889
Sold Date 10/23/19
Style Traditional
Bedrooms 5
Full Baths 4
Half Baths 1
HOA Y/N No
Originating Board realMLS (Northeast Florida Multiple Listing Service)
Year Built 1939
Lot Dimensions 160' x 145' x153' x 142'
Property Description
Step inside and see the NEWLY freshly painted walls, NEW HVAC, PLUMBING & ELEC updates. Large corner lot completely fenced for family enjoyment. Share the love and history this home has offered for multiple families through the years. All brick rich in detail and architectural appointments including gorgeous original hardwoods and retro tile flooring. Soaring high ceilings and spacious rooms throughout. NEW Kitchen offers NEW appliances, and NEW Master Bath features fabulous designer finishes. Walk out your front door to popular and quaint San Marco Square for dinner or a glass of wine, catch a movie or live play.. Shop, Live & Dine....Top rated public & private schools within short distance.
Location
State FL
County Duval
Community San Marco
Area 011-San Marco
Direction South on San Marco Blvd. from I-95, south on Hendricks to immediate right on Arbor, left on Laurel. 2 story on left corner of Laurel and Marco Place.
Rooms
Other Rooms Workshop
Interior
Interior Features Breakfast Bar, Breakfast Nook, Built-in Features, Butler Pantry, Eat-in Kitchen, Elevator, Entrance Foyer, Pantry, Primary Bathroom -Tub with Separate Shower, Split Bedrooms, Walk-In Closet(s)
Heating Central, Heat Pump, Other
Cooling Central Air
Flooring Carpet, Tile, Wood
Fireplaces Number 2
Fireplaces Type Wood Burning
Fireplace Yes
Laundry Electric Dryer Hookup, Washer Hookup
Exterior
Exterior Feature Balcony
Carport Spaces 3
Fence Wrought Iron
Pool None
Roof Type Tile
Porch Patio
Private Pool No
Building
Lot Description Corner Lot, Sprinklers In Front, Sprinklers In Rear, Wooded
Sewer Public Sewer
Water Public
Architectural Style Traditional
New Construction No
Schools
Elementary Schools Hendricks Avenue
High Schools Terry Parker
Others
Tax ID 0814530000
Security Features Smoke Detector(s)
Acceptable Financing Cash, Conventional
Listing Terms Cash, Conventional
Read Less Info
Want to know what your home might be worth? Contact us for a FREE valuation!

Our team is ready to help you sell your home for the highest possible price ASAP
Bought with NON MLS

“My job is to find and attract mastery-based agents to the office, protect the culture, and make sure everyone is happy! ”







