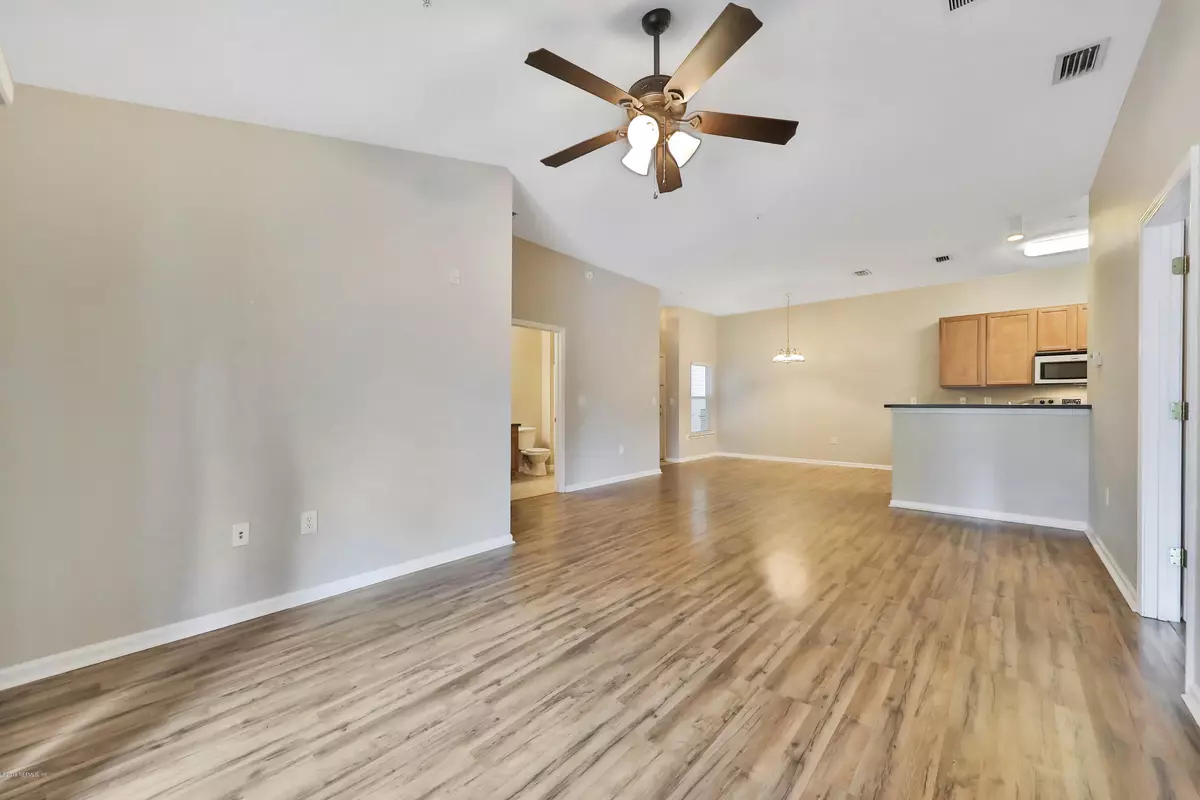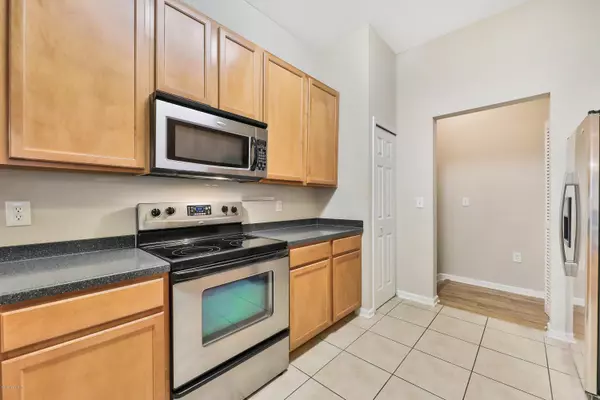$129,250
$139,900
7.6%For more information regarding the value of a property, please contact us for a free consultation.
2 Beds
2 Baths
1,230 SqFt
SOLD DATE : 11/15/2019
Key Details
Sold Price $129,250
Property Type Condo
Sub Type Condominium
Listing Status Sold
Purchase Type For Sale
Square Footage 1,230 sqft
Price per Sqft $105
Subdivision Windsor Falls
MLS Listing ID 1019940
Sold Date 11/15/19
Style Flat
Bedrooms 2
Full Baths 2
HOA Fees $310/mo
HOA Y/N Yes
Originating Board realMLS (Northeast Florida Multiple Listing Service)
Year Built 2008
Property Description
Welcome to Windsor Falls!! This condo is located inside a Gated Community close to Shopping, Entertainment, Beaches and More. This open floor plan has a Generous sized Stainless Steel Kitchen with plenty of Storage and Breakfast Bar that opens to a Large Great room with Vaulted Ceilings and a Balcony. Downstairs includes Inside laundry space and an Attached 1 car garage. This is a 2/2 condo in a community that features a Pool, Work Out Room, and Playground for the kids. **HOA fee includes Basic Cable, Internet, Security, Amenities, Building Maintenance, Landscaping, and Community/Building Insurance.**Schedule your private showing today!!
Location
State FL
County Duval
Community Windsor Falls
Area 024-Baymeadows/Deerwood
Direction From I95 head west on(JTB)Butler Blvd toward Philips Hwy. Left on Bonneval then Left into Windsor Falls. Once inside the gates turn right on White Falls,then Left on Deer Lodge to Unit 110.
Interior
Interior Features Breakfast Bar, Entrance Foyer, Pantry, Primary Bathroom - Shower No Tub, Split Bedrooms, Vaulted Ceiling(s), Walk-In Closet(s)
Heating Central
Cooling Central Air
Flooring Laminate, Tile
Exterior
Exterior Feature Balcony
Garage Garage, Guest
Garage Spaces 1.0
Pool Community
Utilities Available Cable Connected
Amenities Available Clubhouse, Fitness Center, Playground, Trash
Waterfront No
Waterfront Description Pond
Roof Type Shingle
Parking Type Garage, Guest
Total Parking Spaces 1
Private Pool No
Building
Story 2
Sewer Public Sewer
Water Public
Architectural Style Flat
Level or Stories 2
New Construction No
Schools
Elementary Schools Beauclerc
Middle Schools Southside
High Schools Samuel W. Wolfson
Others
HOA Fee Include Pest Control
Tax ID 1525949418
Security Features Fire Sprinkler System,Security System Owned,Smoke Detector(s)
Acceptable Financing Cash, Conventional
Listing Terms Cash, Conventional
Read Less Info
Want to know what your home might be worth? Contact us for a FREE valuation!

Our team is ready to help you sell your home for the highest possible price ASAP
Bought with SIGNATURE REALTY & MANAGEMENT

“My job is to find and attract mastery-based agents to the office, protect the culture, and make sure everyone is happy! ”







