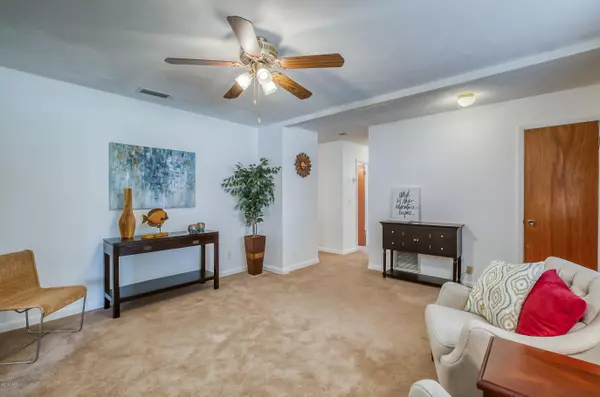$160,000
$171,900
6.9%For more information regarding the value of a property, please contact us for a free consultation.
4 Beds
2 Baths
1,230 SqFt
SOLD DATE : 10/23/2019
Key Details
Sold Price $160,000
Property Type Single Family Home
Sub Type Single Family Residence
Listing Status Sold
Purchase Type For Sale
Square Footage 1,230 sqft
Price per Sqft $130
Subdivision Loran Estates
MLS Listing ID 1015939
Sold Date 10/23/19
Style Mid Century Modern
Bedrooms 4
Full Baths 2
HOA Y/N No
Originating Board realMLS (Northeast Florida Multiple Listing Service)
Year Built 1962
Property Description
Wonderful starter/retirement home in the San Souci area of Jacksonville. This mid century modern ranch was built in 1962 and has had some recent freshening up including a new roof, new plumbing, new AC system interior and exterior paint and kitchen counter. The 1,230 sq. ft. of living space offers 3 bedrooms and 2 baths along with separate kitchen and living room spaces and an additional room that could be used as another bedroom, home office, exercise room, playroom, sewing room-the possibilities are endless. The home also offers a covered rear porch and spacious fenced back yard with plenty of room for the kids or dogs to run around.
This one deserves a look and who knows — it could be your new address.
Location
State FL
County Duval
Community Loran Estates
Area 022-Grove Park/Sans Souci
Direction I95 to exit 345, turn right onto Bowden, Take first left onto Spring Park Rd, turn right onto University Blvd, take first right onto Barnes turn left onto Loran Dr. E house is on the right.
Rooms
Other Rooms Shed(s)
Interior
Interior Features Eat-in Kitchen, Primary Bathroom - Shower No Tub, Skylight(s)
Heating Central
Cooling Central Air
Flooring Carpet, Concrete, Tile, Vinyl
Laundry Electric Dryer Hookup, Washer Hookup
Exterior
Garage On Street
Fence Full
Pool None
Utilities Available Cable Available
Waterfront No
Roof Type Shingle
Porch Covered, Patio
Parking Type On Street
Private Pool No
Building
Sewer Public Sewer
Water Public
Architectural Style Mid Century Modern
Structure Type Brick Veneer,Concrete,Vinyl Siding
New Construction No
Schools
Elementary Schools Greenfield
Middle Schools Southside
High Schools Englewood
Others
Tax ID 1549780000
Security Features Smoke Detector(s)
Acceptable Financing Cash, Conventional
Listing Terms Cash, Conventional
Read Less Info
Want to know what your home might be worth? Contact us for a FREE valuation!

Our team is ready to help you sell your home for the highest possible price ASAP
Bought with FLORIDA HOMES REALTY & MTG LLC

“My job is to find and attract mastery-based agents to the office, protect the culture, and make sure everyone is happy! ”







