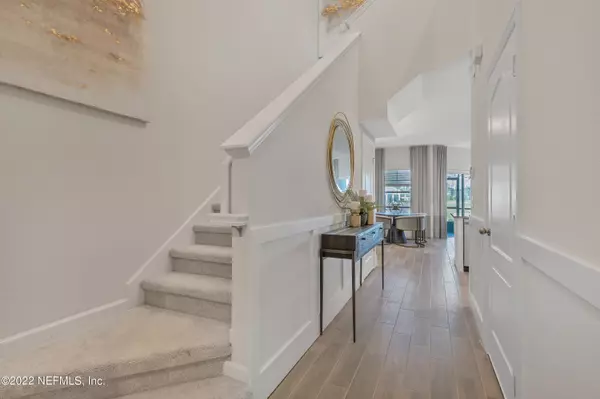$343,985
$312,990
9.9%For more information regarding the value of a property, please contact us for a free consultation.
2 Beds
3 Baths
1,611 SqFt
SOLD DATE : 08/31/2022
Key Details
Sold Price $343,985
Property Type Townhouse
Sub Type Townhouse
Listing Status Sold
Purchase Type For Sale
Square Footage 1,611 sqft
Price per Sqft $213
Subdivision Grand Isle At Beachwalk
MLS Listing ID 1185015
Sold Date 08/31/22
Bedrooms 2
Full Baths 2
Half Baths 1
Construction Status Under Construction
HOA Fees $200/mo
HOA Y/N Yes
Originating Board realMLS (Northeast Florida Multiple Listing Service)
Year Built 2022
Property Description
Ready NOW!! Beachwalk Lagoon! Lennar Homes Islamorada floor plan: 2 beds, 2.5 baths and 1 car garage. Everything's Included® features: Espresso Cabs w/white Quartz kitchen counter tops, 42'' cabinets, Frigidaire® stainless steel appliances: gas range, dishwasher, microwave, and refrigerator, gas washer & dryer, ceramic wood tile in wet areas and extended into family/dining/halls, gas tankless water heater, screened lanai, window blinds throughout, sprinkler system,1 year builder warranty, dedicated customer service program and 24-hour emergency service.
**Interior and exterior photos may not be the actual home and are to be used as representation of the home under construction. There may variances in home-sites, landscaping and exterior colors
Location
State FL
County St. Johns
Community Grand Isle At Beachwalk
Area 301-Julington Creek/Switzerland
Direction Take Exit 329, head east, turn left onto Beachwalk Blvd, take second left, Albany Bay Blvd, model home is 462 Albany Bay Blvd.
Interior
Interior Features Breakfast Bar, Breakfast Nook, Eat-in Kitchen, Entrance Foyer, Kitchen Island, Pantry, Primary Bathroom - Shower No Tub, Walk-In Closet(s)
Heating Central, Electric, Heat Pump
Cooling Central Air, Electric
Flooring Carpet, Tile
Furnishings Unfurnished
Laundry Electric Dryer Hookup, Washer Hookup
Exterior
Garage Attached, Garage, Garage Door Opener
Garage Spaces 1.0
Pool Community, None
Utilities Available Cable Available, Natural Gas Available
Amenities Available Clubhouse, Fitness Center, Maintenance Grounds, Tennis Court(s), Trash
Waterfront No
Roof Type Shingle
Porch Front Porch, Patio
Parking Type Attached, Garage, Garage Door Opener
Total Parking Spaces 1
Private Pool No
Building
Lot Description Sprinklers In Front, Sprinklers In Rear
Sewer Public Sewer
Water Public
Structure Type Fiber Cement,Frame
New Construction Yes
Construction Status Under Construction
Others
Tax ID 0237200610
Security Features Security System Owned,Smoke Detector(s)
Acceptable Financing Cash, Conventional, FHA, VA Loan
Listing Terms Cash, Conventional, FHA, VA Loan
Read Less Info
Want to know what your home might be worth? Contact us for a FREE valuation!

Our team is ready to help you sell your home for the highest possible price ASAP
Bought with KELLER WILLIAMS REALTY ATLANTIC PARTNERS SOUTHSIDE

“My job is to find and attract mastery-based agents to the office, protect the culture, and make sure everyone is happy! ”







