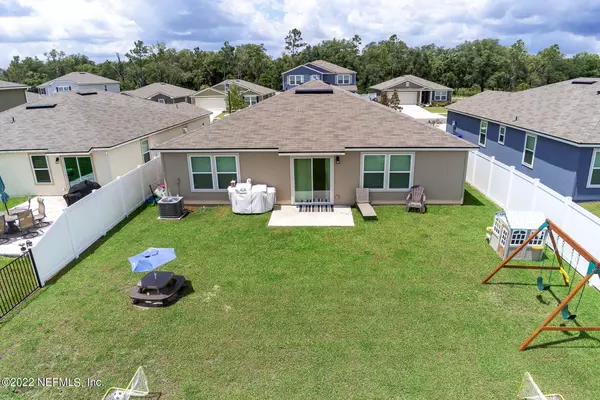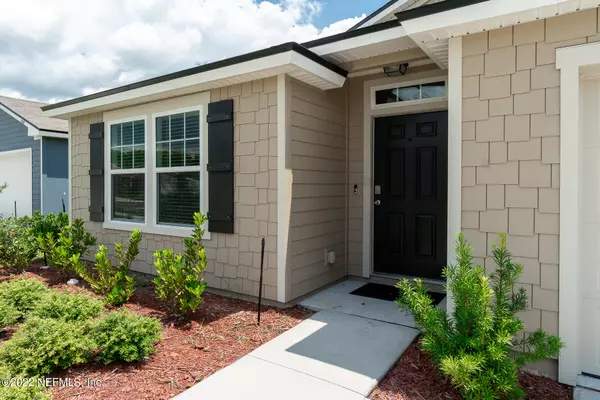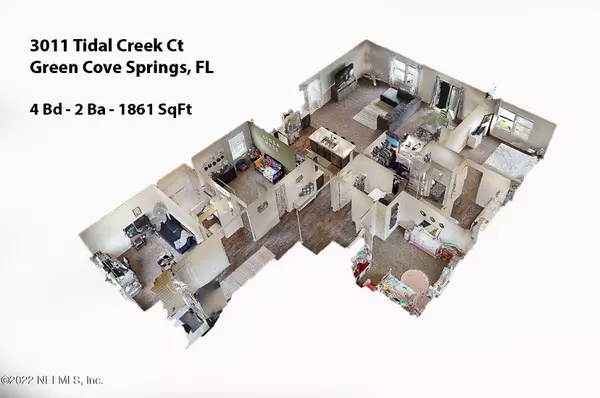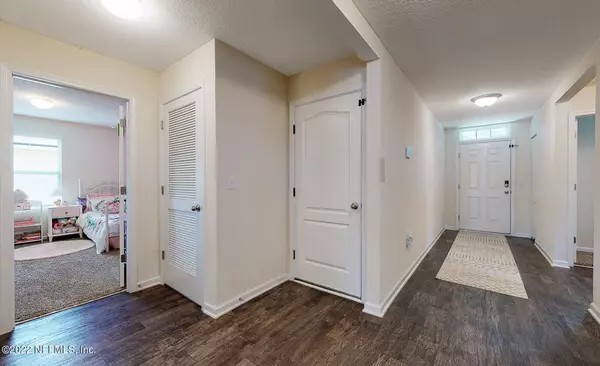$354,500
$370,000
4.2%For more information regarding the value of a property, please contact us for a free consultation.
4 Beds
2 Baths
1,861 SqFt
SOLD DATE : 08/24/2022
Key Details
Sold Price $354,500
Property Type Single Family Home
Sub Type Single Family Residence
Listing Status Sold
Purchase Type For Sale
Square Footage 1,861 sqft
Price per Sqft $190
Subdivision Cross Creek
MLS Listing ID 1176860
Sold Date 08/24/22
Bedrooms 4
Full Baths 2
HOA Fees $4/ann
HOA Y/N Yes
Originating Board realMLS (Northeast Florida Multiple Listing Service)
Year Built 2021
Lot Dimensions 50 x 120
Property Description
Looking for a new house but don't have time to wait? Check out this 1-year-old home in Cross Creek in the growing area of Green Cove Springs, with close access to the First Coast Expressway coming soon. You will love the open floor plan great for entertaining or staying close to family. Large kitchen, family room and dining area all in one. The breakfast bar adds extra seating and a great serving space when entertaining. There are 3 nice sized guest rooms and a spacious master bedroom with backyard views. There is a separate laundry room, 2 Car attached garage and the backyard is fenced. You also get a water view! Check out the walk-through video and tour of this beautiful home online. Cross Creek has a community pool, playground and much more- come check it out
Location
State FL
County Clay
Community Cross Creek
Area 162-Russell Landing/Penny Farms
Direction Take Blanding Blvd to Russell Rd to left on Sandridge Road to Right on Bid Oak Dr. to Cold Stream Lane to right Evening Oaks Lane to left on Tidal Creek to the house on the left
Interior
Interior Features Breakfast Bar, Eat-in Kitchen, Entrance Foyer, Kitchen Island, Pantry, Primary Bathroom - Tub with Shower, Split Bedrooms, Walk-In Closet(s)
Heating Central
Cooling Central Air
Flooring Carpet, Laminate, Vinyl
Exterior
Parking Features Attached, Garage
Garage Spaces 2.0
Fence Back Yard, Vinyl
Pool Community
Amenities Available Basketball Court, Clubhouse, Playground, Tennis Court(s)
Roof Type Shingle
Total Parking Spaces 2
Private Pool No
Building
Sewer Public Sewer
Water Public
Structure Type Fiber Cement,Frame
New Construction No
Others
HOA Name Priority Management
Tax ID 46052601030100144
Acceptable Financing Cash, Conventional, FHA, USDA Loan, VA Loan
Listing Terms Cash, Conventional, FHA, USDA Loan, VA Loan
Read Less Info
Want to know what your home might be worth? Contact us for a FREE valuation!

Our team is ready to help you sell your home for the highest possible price ASAP
Bought with SYLVAN REALTY LLC

“My job is to find and attract mastery-based agents to the office, protect the culture, and make sure everyone is happy! ”







