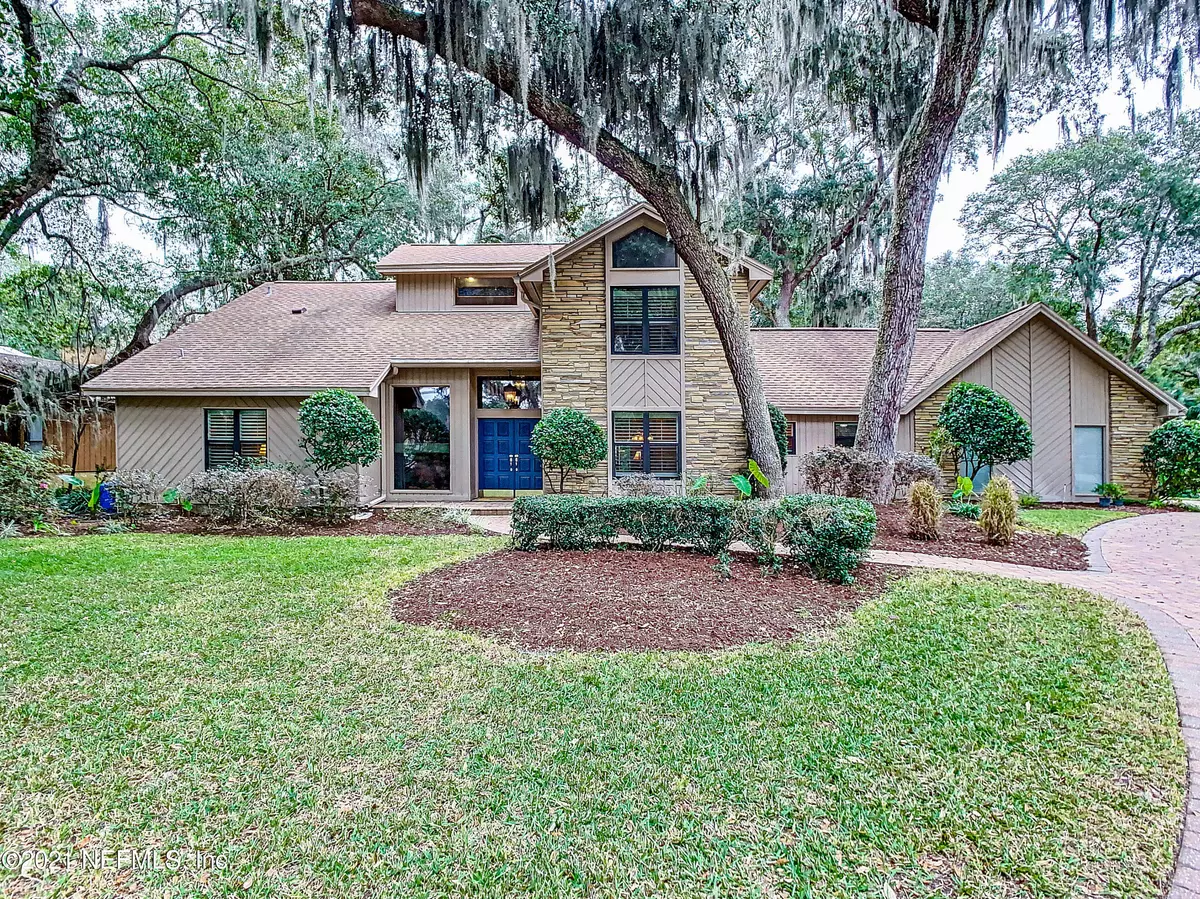$472,000
$469,000
0.6%For more information regarding the value of a property, please contact us for a free consultation.
4 Beds
4 Baths
3,534 SqFt
SOLD DATE : 03/26/2021
Key Details
Sold Price $472,000
Property Type Single Family Home
Sub Type Single Family Residence
Listing Status Sold
Purchase Type For Sale
Square Footage 3,534 sqft
Price per Sqft $133
Subdivision Hidden Hills
MLS Listing ID 1090414
Sold Date 03/26/21
Style Mid Century Modern,Patio Home
Bedrooms 4
Full Baths 3
Half Baths 1
HOA Fees $126/mo
HOA Y/N Yes
Originating Board realMLS (Northeast Florida Multiple Listing Service)
Year Built 1982
Property Description
***Multiple Offer Situation, HIGHEST & BEST BY 5PM 1/18/2021*** Dramatic and spacious home with high ceilings in highly desirable neighborhood of Hidden Hills come see its majestic oaks trees, towering pines and spring fed lake. Home Office to work from home. Relax in a huge Florida Family room with big windows overlooking lush landscaped backyard, perfect for outdoor cookouts and entertaining. Home sits on a large corner lot with paver driveway. The Specious first floor Owners Suite with beautiful built-in cabinets, drawers and a large jetted garden bath. Upstairs loft boasts beautiful built in bookcases a view over looking the living room and its grand stone fireplace. 2nd Owners Suite upstairs with walk in closets and high vaulted ceiling
Location
State FL
County Duval
Community Hidden Hills
Area 042-Ft Caroline
Direction Heading North on Monument Rd take left on to Hidden Hills Dr S. Turn left to stay on to Hidden Hills Dr S, Turn right onto Stowe Run Ln, and the home is the corner lot as you turn onto Stratford way.
Interior
Interior Features Breakfast Bar, Eat-in Kitchen, Pantry, Primary Bathroom -Tub with Separate Shower, Primary Downstairs, Vaulted Ceiling(s), Walk-In Closet(s), Wet Bar
Heating Central, Heat Pump
Cooling Central Air
Fireplaces Number 1
Fireplaces Type Wood Burning
Fireplace Yes
Laundry Electric Dryer Hookup, Washer Hookup
Exterior
Garage Attached, Circular Driveway, Garage
Garage Spaces 2.0
Pool None
Amenities Available Security
Waterfront No
Roof Type Shingle
Parking Type Attached, Circular Driveway, Garage
Total Parking Spaces 2
Private Pool No
Building
Lot Description Corner Lot, Irregular Lot, Sprinklers In Front, Sprinklers In Rear
Sewer Public Sewer
Water Private, Public
Architectural Style Mid Century Modern, Patio Home
Structure Type Frame,Wood Siding
New Construction No
Schools
Elementary Schools Don Brewer
Middle Schools Landmark
High Schools Sandalwood
Others
Tax ID 1606711542
Acceptable Financing Cash, Conventional, FHA, VA Loan
Listing Terms Cash, Conventional, FHA, VA Loan
Read Less Info
Want to know what your home might be worth? Contact us for a FREE valuation!

Our team is ready to help you sell your home for the highest possible price ASAP
Bought with KELLER WILLIAMS REALTY ATLANTIC PARTNERS

“My job is to find and attract mastery-based agents to the office, protect the culture, and make sure everyone is happy! ”







