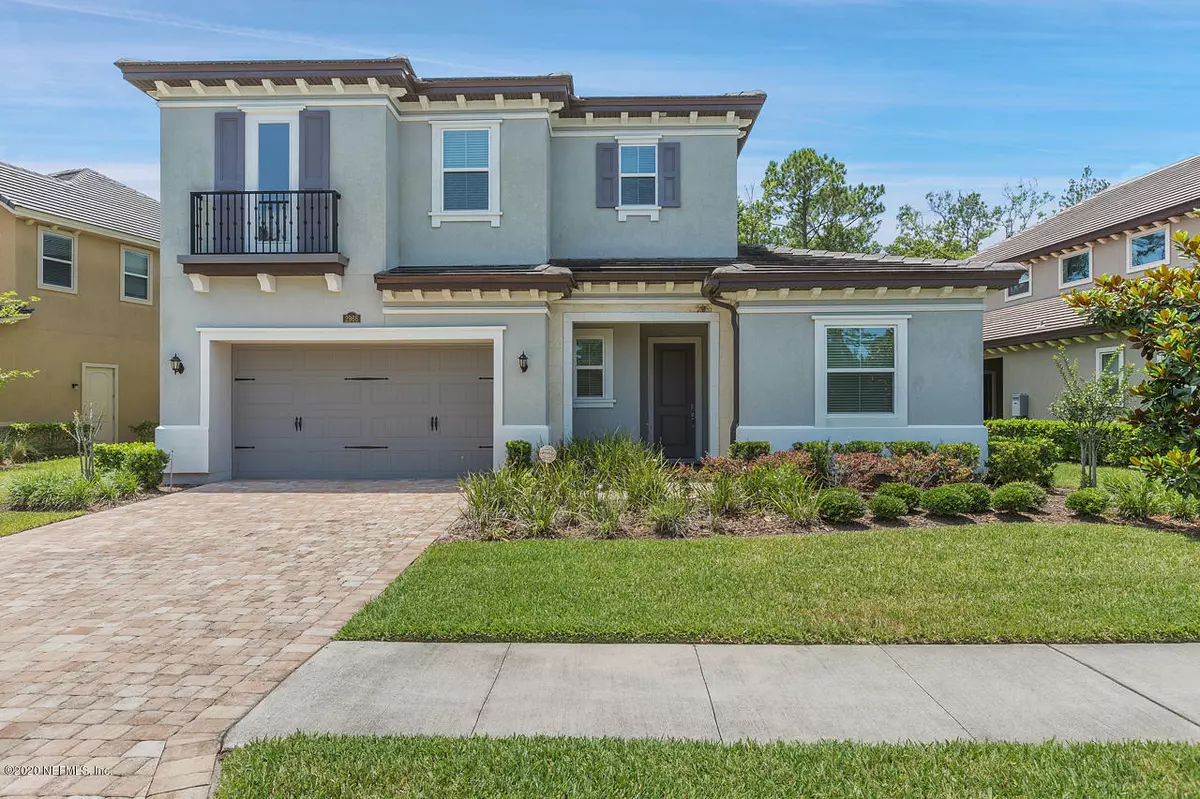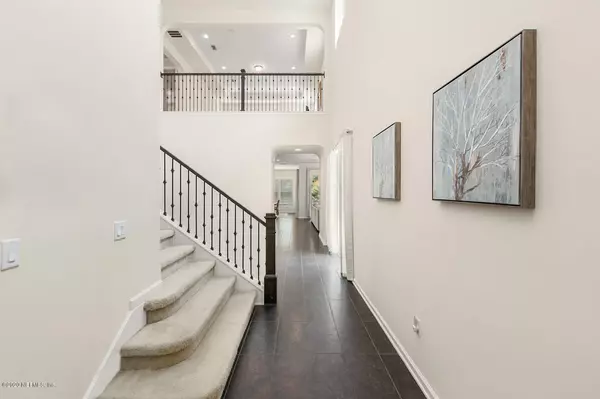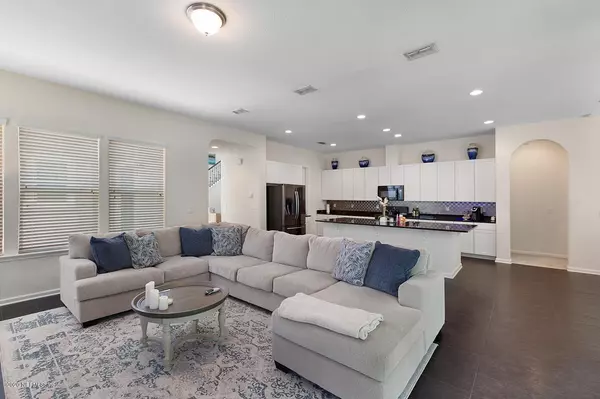$595,000
$624,900
4.8%For more information regarding the value of a property, please contact us for a free consultation.
5 Beds
6 Baths
4,094 SqFt
SOLD DATE : 08/17/2020
Key Details
Sold Price $595,000
Property Type Single Family Home
Sub Type Single Family Residence
Listing Status Sold
Purchase Type For Sale
Square Footage 4,094 sqft
Price per Sqft $145
Subdivision Terra Costa
MLS Listing ID 1055475
Sold Date 08/17/20
Style Traditional
Bedrooms 5
Full Baths 5
Half Baths 1
HOA Fees $93/mo
HOA Y/N Yes
Originating Board realMLS (Northeast Florida Multiple Listing Service)
Year Built 2015
Property Description
Location Location Location! Just minutes to the Beaches & Town Center. This gorgeous Danbury Home Design on a prime lot features a open layout with bright and modern home upgrades with dark tile throughout downstairs that matches the beautiful granite countertops, a sitting/piano room opens to an additional lanai, a large living area with an open kitchen space, over-sized sliding glass doors leading to the screened in lanai, master bedroom on the first floor with large his and hers closets, huge spa style master bath garden tub with a separate walk-in shower, a large open loft upstairs and secondary bedrooms on second floor. Gated community with a lap pool & children's pool, mini golf, play yard, and lounge area with fireplace.
Location
State FL
County Duval
Community Terra Costa
Area 025-Intracoastal West-North Of Beach Blvd
Direction East on Beach Blvd from Southside Blvd. Turn Left on Lucena just past Kernan Blvd and before Hodges Blvd. Pass through gate and turn Right on Montilla Drive home is half way down on the Left.
Interior
Interior Features Breakfast Bar, Eat-in Kitchen, Entrance Foyer, In-Law Floorplan, Kitchen Island, Pantry, Primary Bathroom -Tub with Separate Shower, Primary Downstairs, Split Bedrooms, Vaulted Ceiling(s), Walk-In Closet(s)
Heating Central
Cooling Central Air
Flooring Carpet, Tile
Laundry Electric Dryer Hookup, Washer Hookup
Exterior
Exterior Feature Balcony
Garage Additional Parking, Attached, Garage, Garage Door Opener
Garage Spaces 2.0
Pool Community, None
Utilities Available Natural Gas Available
Amenities Available Children's Pool, Clubhouse, Playground
Waterfront No
View Protected Preserve
Roof Type Tile
Porch Front Porch, Patio
Total Parking Spaces 2
Private Pool No
Building
Lot Description Sprinklers In Front, Sprinklers In Rear, Wooded
Sewer Public Sewer
Water Public
Architectural Style Traditional
Structure Type Frame,Stucco
New Construction No
Schools
Elementary Schools Kernan Trail
Middle Schools Kernan
High Schools Atlantic Coast
Others
HOA Name Terra Costa
Tax ID 1669031315
Security Features Security System Owned,Smoke Detector(s)
Acceptable Financing Cash, Conventional
Listing Terms Cash, Conventional
Read Less Info
Want to know what your home might be worth? Contact us for a FREE valuation!

Our team is ready to help you sell your home for the highest possible price ASAP
Bought with FLORIDA HOMES REALTY & MTG LLC

“My job is to find and attract mastery-based agents to the office, protect the culture, and make sure everyone is happy! ”







